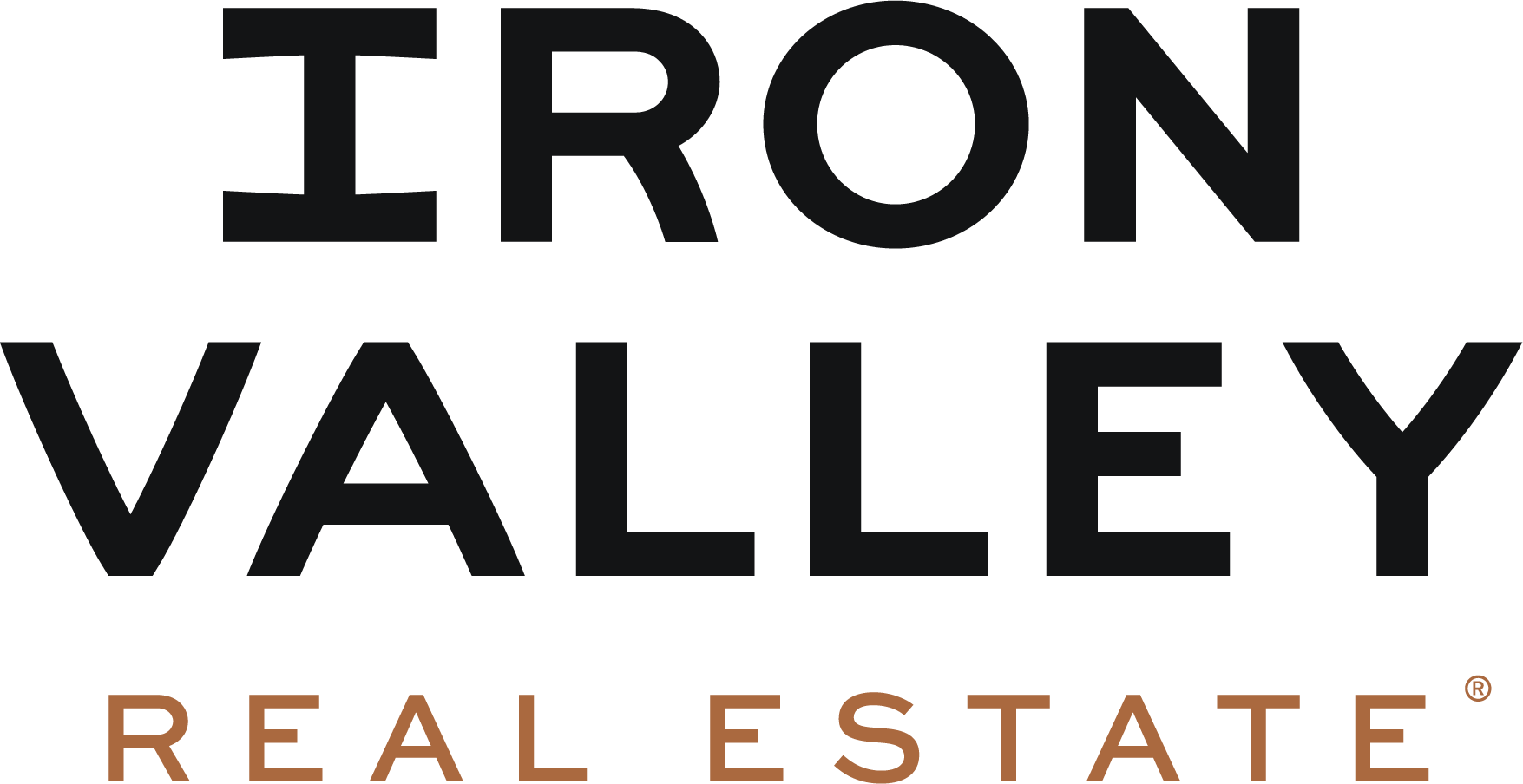Bought with Jacquelyn M Casey • Keller Williams Real Estate - Newtown
$385,000
$385,000
For more information regarding the value of a property, please contact us for a free consultation.
3 Beds
1 Bath
1,084 SqFt
SOLD DATE : 05/23/2025
Key Details
Sold Price $385,000
Property Type Single Family Home
Sub Type Detached
Listing Status Sold
Purchase Type For Sale
Square Footage 1,084 sqft
Price per Sqft $355
Subdivision Willow Wood
MLS Listing ID PABU2091708
Sold Date 05/23/25
Style Ranch/Rambler
Bedrooms 3
Full Baths 1
HOA Y/N N
Abv Grd Liv Area 1,084
Year Built 1952
Available Date 2025-04-12
Annual Tax Amount $3,814
Tax Year 2025
Lot Size 10,512 Sqft
Acres 0.24
Lot Dimensions 72.00 x 146.00
Property Sub-Type Detached
Source BRIGHT
Property Description
Feel right at home the moment you walk through the door—238 Willow Drive is attractively priced and move-in ready. It's just waiting for you! Designed with functionality in mind, the home offers two separate entrances, one via the kitchen and another through the laundry/storage room. This recently upgraded home offers convenient single-level living with a comfortable and inviting, open concept floor plan. The interior features freshly painted neutral walls, a spacious kitchen with brand new appliances and eat-in area. The expanded living room, featuring a decorative fireplace, opens to the kitchen and dining area, creating an ideal layout for entertaining. Three nice sized bedrooms are at the other end of the home, with a centrally located updated bathroom. The spacious backyard is waiting for BBQs, games and is equipped with a large shed with electricity. At the front, a freshly resealed driveway and a large attached carport offer plenty of parking and keep your car protected—no need to dash to the door when it's raining. The great location and Pennsbury School District make this home a wonderful opportunity. Schedule your appointment today.
Location
State PA
County Bucks
Area Falls Twp (10113)
Zoning NCR
Rooms
Main Level Bedrooms 3
Interior
Interior Features Bathroom - Tub Shower, Floor Plan - Open, Kitchen - Eat-In, Recessed Lighting
Hot Water Electric
Heating Heat Pump(s)
Cooling Central A/C
Flooring Luxury Vinyl Plank, Ceramic Tile
Fireplaces Number 1
Fireplaces Type Non-Functioning
Equipment Dishwasher, Microwave, Oven/Range - Electric, Refrigerator, Stainless Steel Appliances, Washer, Dryer
Fireplace Y
Appliance Dishwasher, Microwave, Oven/Range - Electric, Refrigerator, Stainless Steel Appliances, Washer, Dryer
Heat Source Electric
Laundry Main Floor
Exterior
Garage Spaces 3.0
Fence Chain Link, Partially
Water Access N
Roof Type Asphalt
Accessibility None
Total Parking Spaces 3
Garage N
Building
Story 1
Foundation Slab
Sewer Public Sewer
Water Public
Architectural Style Ranch/Rambler
Level or Stories 1
Additional Building Above Grade, Below Grade
Structure Type Dry Wall
New Construction N
Schools
School District Pennsbury
Others
Senior Community No
Tax ID 13-025-105
Ownership Fee Simple
SqFt Source Assessor
Acceptable Financing Conventional, VA, FHA, Cash
Listing Terms Conventional, VA, FHA, Cash
Financing Conventional,VA,FHA,Cash
Special Listing Condition Standard
Read Less Info
Want to know what your home might be worth? Contact us for a FREE valuation!

Our team is ready to help you sell your home for the highest possible price ASAP







