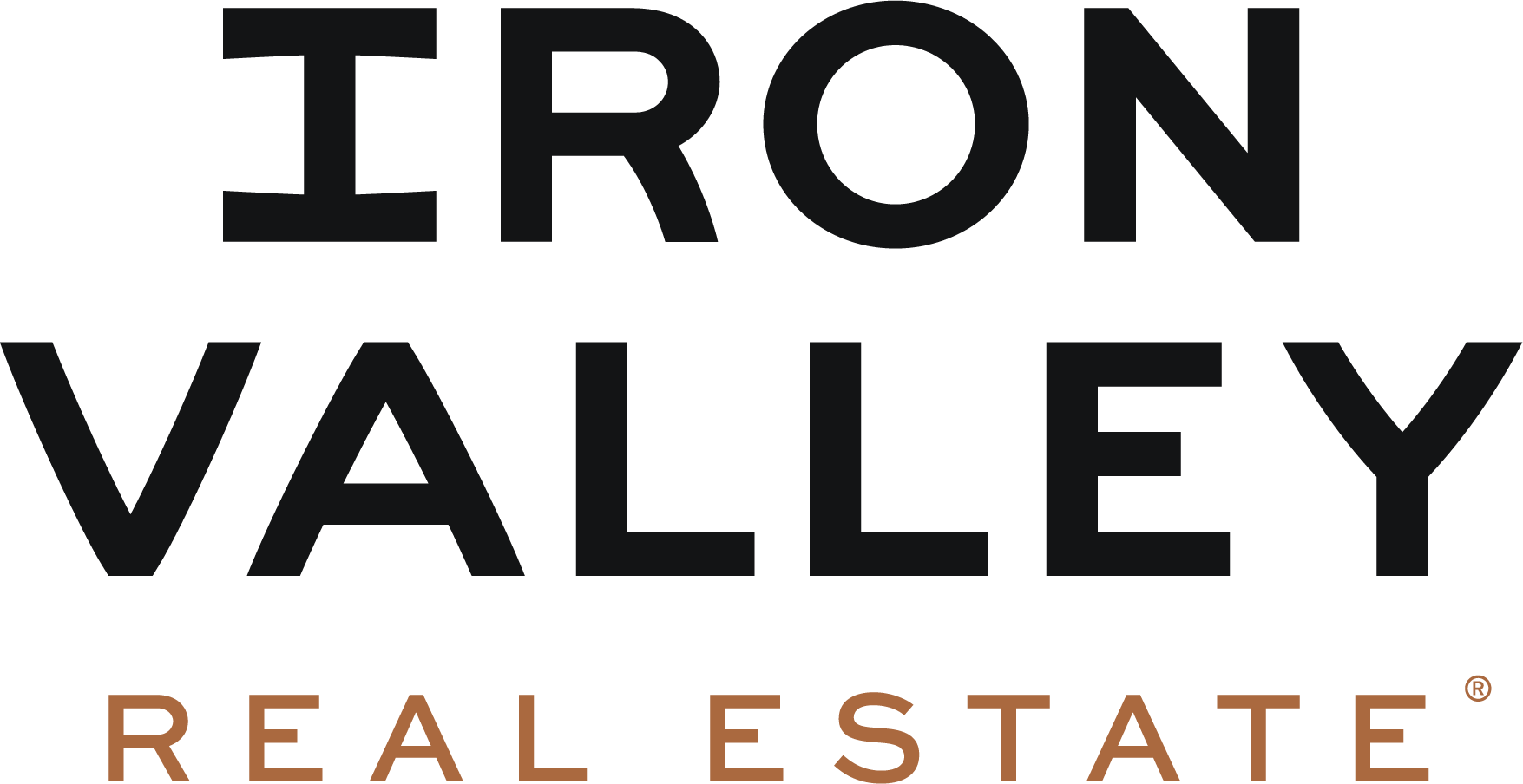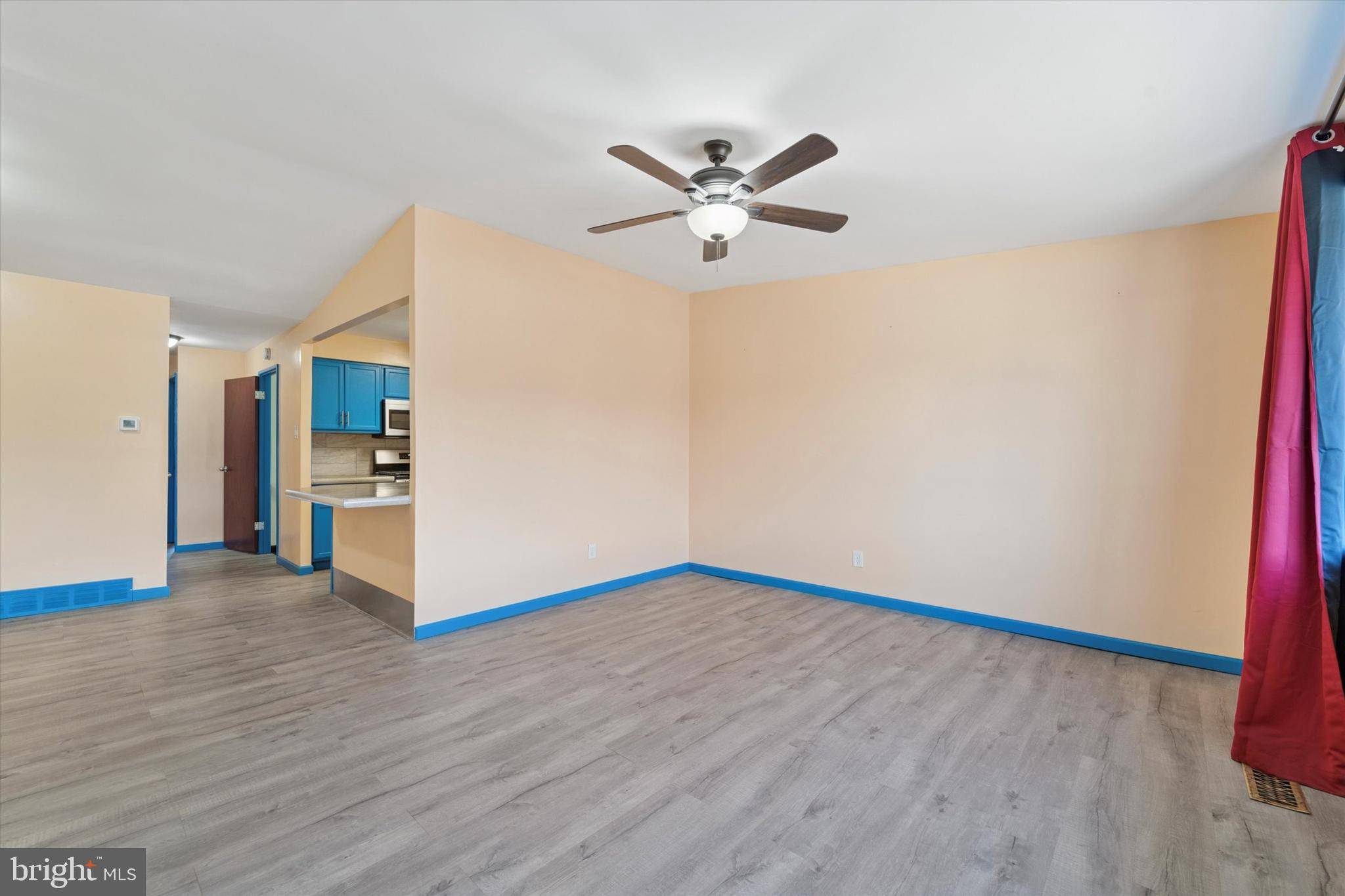Bought with Olga Trush • Keller Williams Real Estate - Southampton
$285,000
$280,000
1.8%For more information regarding the value of a property, please contact us for a free consultation.
2 Beds
2 Baths
920 SqFt
SOLD DATE : 03/27/2025
Key Details
Sold Price $285,000
Property Type Townhouse
Sub Type Interior Row/Townhouse
Listing Status Sold
Purchase Type For Sale
Square Footage 920 sqft
Price per Sqft $309
Subdivision Parkwood
MLS Listing ID PAPH2447036
Sold Date 03/27/25
Style Ranch/Rambler
Bedrooms 2
Full Baths 1
Half Baths 1
HOA Y/N N
Abv Grd Liv Area 920
Year Built 1970
Available Date 2025-02-28
Annual Tax Amount $3,717
Tax Year 2025
Lot Size 1,920 Sqft
Acres 0.04
Lot Dimensions 20.00 x 96.00
Property Sub-Type Interior Row/Townhouse
Source BRIGHT
Property Description
Welcome to 3614 Biscayne Place, nestled in the charming Parkwood cul-de-sac in the Far Northeast of Philadelphia. This delightful 2-bedroom, 1.5-bath home exudes warmth and modern comfort, offering a cozy retreat with a smart layout perfect for those seeking one-floor living accommodations. More
Step inside to discover 920 square feet of well-designed living space, meticulously updated and maintained to provide a move-in-ready experience. The inviting living area flows seamlessly into the dining space, creating an open atmosphere ideal for entertaining or simply relaxing after a long day. The kitchen offers ample cabinetry and counter space, perfect for culinary adventures.
Downstairs, a versatile basement awaits your personal touch—ideal for storage, a workout area, or a hobby space.. There is tons of parking between the attached garage, driveway and tons of cul-de-sac parking. The home's newer heating and central air ensure year-round comfort, while additional air conditioning keeps the summers cool.
Situated on a 1,920-square-foot lot, this property provides a sense of privacy and peace while being conveniently located close to shopping and public transportation options. Whether you're commuting or exploring the local area, you'll appreciate the accessibility this location offers.
Don't miss the opportunity to make this lovingly cared-for home yours and enjoy all the benefits of living in a serene yet well-connected neighborhood. Schedule a viewing today and step into your future home! More photos coming soon.
Location
State PA
County Philadelphia
Area 19154 (19154)
Zoning RSA4
Rooms
Other Rooms Living Room, Bedroom 2, Kitchen, Bedroom 1, Full Bath, Half Bath
Basement Full
Main Level Bedrooms 2
Interior
Interior Features Kitchen - Eat-In, Combination Dining/Living
Hot Water Natural Gas
Heating Forced Air
Cooling Central A/C
Fireplace N
Heat Source Natural Gas
Exterior
Parking Features Garage - Front Entry
Garage Spaces 1.0
Water Access N
Accessibility None
Attached Garage 1
Total Parking Spaces 1
Garage Y
Building
Story 1
Foundation Brick/Mortar
Sewer Public Sewer
Water Public
Architectural Style Ranch/Rambler
Level or Stories 1
Additional Building Above Grade, Below Grade
New Construction N
Schools
School District The School District Of Philadelphia
Others
Senior Community No
Tax ID 663458800
Ownership Fee Simple
SqFt Source Assessor
Acceptable Financing Cash, Conventional, FHA, VA
Listing Terms Cash, Conventional, FHA, VA
Financing Cash,Conventional,FHA,VA
Special Listing Condition Standard
Read Less Info
Want to know what your home might be worth? Contact us for a FREE valuation!

Our team is ready to help you sell your home for the highest possible price ASAP







