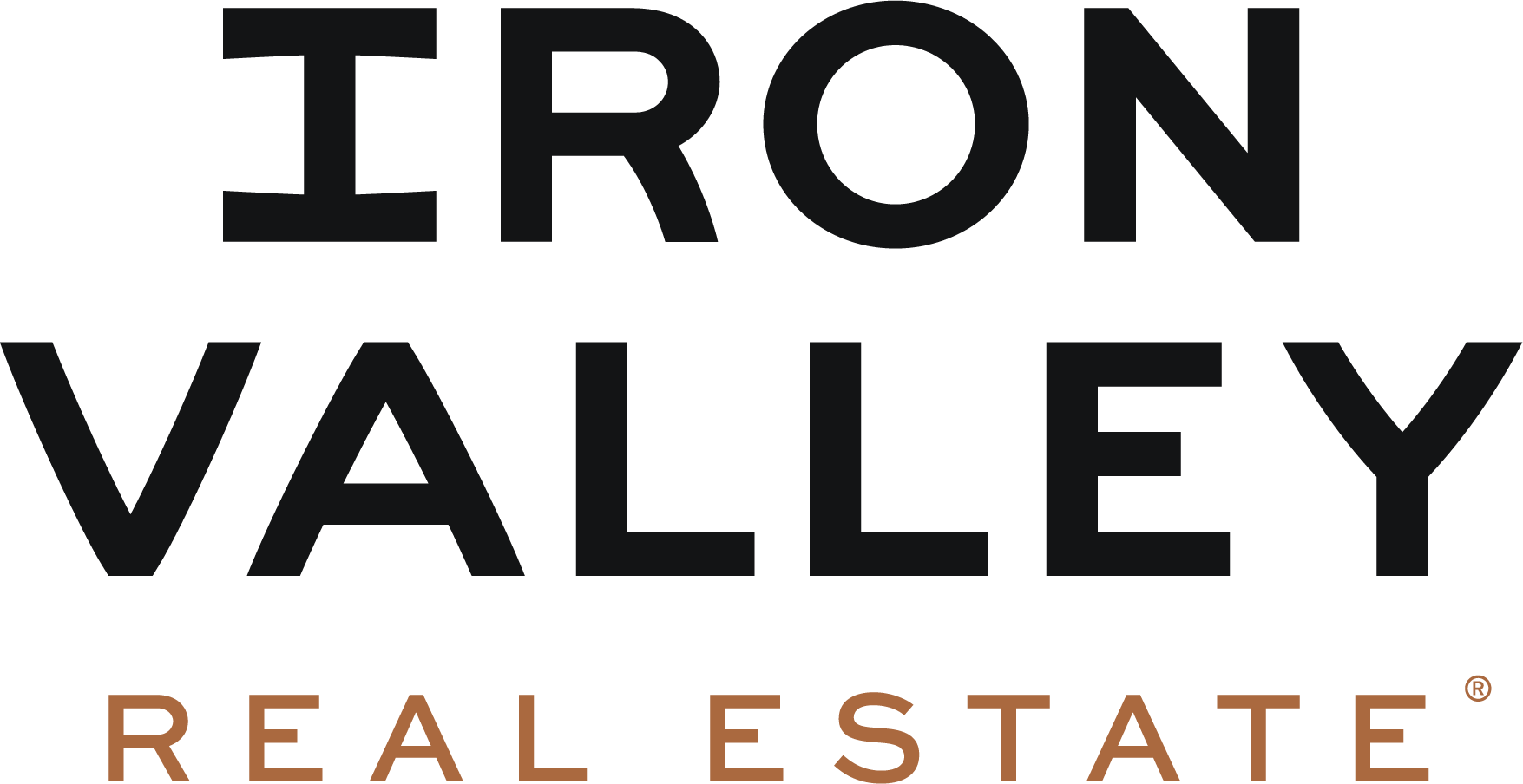Bought with Renee M Wilson-Lackey • Coldwell Banker Realty
$345,000
$345,000
For more information regarding the value of a property, please contact us for a free consultation.
4 Beds
3 Baths
2,339 SqFt
SOLD DATE : 01/21/2022
Key Details
Sold Price $345,000
Property Type Single Family Home
Sub Type Detached
Listing Status Sold
Purchase Type For Sale
Square Footage 2,339 sqft
Price per Sqft $147
Subdivision 08361
MLS Listing ID NJCB2002884
Sold Date 01/21/22
Style Other
Bedrooms 4
Full Baths 2
Half Baths 1
HOA Y/N N
Abv Grd Liv Area 2,339
Year Built 1972
Annual Tax Amount $6,505
Tax Year 2021
Lot Size 0.320 Acres
Acres 0.32
Lot Dimensions 0.00 x 0.00
Property Sub-Type Detached
Source BRIGHT
Property Description
Welcome home to this one-of-a-kind property located in a coveted East Vineland neighborhood. As soon as you pull up to the home, you will notice its unique character, featuring beautiful wood-stained garage doors, a screened in front porch, and a third floor. In the spring and summer, you will be pleasantly surprised to discover the assortment of magnificent blooms that are already planted for you throughout the multiple front and rear flower beds. Enjoy the fresh air in the enclosed front porch where you will enjoy the peace of a quiet street without being bothered by bugs! Upon entry of the home you will notice the tile and wood floors installed throughout the entire home. As you come in through the front door, you can either enter the large family room, which leads to the formal dining room that has plenty of natural light during the daytime due to the large bow window. Or if formal dining is not your style, you can walk straight back to the kitchen which offers an eat-in area equipped with a cozy window seat! The kitchen opens into the large formal living room. This formal living room has some amazing features that you will want to see. First, you will notice the marble tiled floor and the gas fireplace with wood mantle. Attached to the formal living room is a beautiful sun room, surrounded by casement windows and a one-of-a-kind glass roof with retractable awning. It also offers plenty of storage for your book collection in the custom built window bench that runs the perimeter of the sunroom and a French door that leads to the backyard oasis. Finishing off the main level, there is a two car garage, a half bath, & a large laundry room for your convenience. Upstairs, on the second floor, you will be amazed with the beauty of a large onyx tiled shower and a free standing tub in the hall bathroom. The master bedroom features two large walk-in closets and a spacious Master bathroom, with dual sinks and granite counters. When you walk down the hall you will find two more large bedrooms. One of the bedrooms features a custom built bookcase wall and two closets. Across from the hall bathroom is an extra room that can be used as an office/playroom or fifth bedroom. Through this extra room is how you access the third level addition. The third level has two large closets, one large window bench, plenty of natural light, and enough built-in bookcases to feature your own private library. The house has too many features to mention, but to name a few more it has a large basement (ready to be finished) and no lack for storage with its many large closets and secret pull-out bookcases. If the inside of the home hasn't mesmerized you enough, the backyard offers even more with a beautiful EP Henry pavered patio area, raised garden/flower beds, and sprinkler system. It is a perfect area for entertaining. When the sun goes down the stringed lights can be turn on to illuminate the entire back yard. Enjoy a family night by the fire pit in the fenced in yard that offers greenery planted along the perimeter giving you a true sense of privacy and seclusion. This beauty of a home has something to offer for every kind of person, you are bound to love itthe moment you step foot inside so schedule your showing today!
Location
State NJ
County Cumberland
Area Vineland City (20614)
Zoning RES
Rooms
Other Rooms Living Room, Dining Room, Primary Bedroom, Bedroom 2, Bedroom 3, Kitchen, Family Room, Bedroom 1, Sun/Florida Room, Laundry
Basement Unfinished
Interior
Interior Features Kitchen - Island, Skylight(s), Ceiling Fan(s), Kitchen - Eat-In
Hot Water Natural Gas
Heating Zoned
Cooling Central A/C
Flooring Wood, Marble
Fireplaces Number 1
Fireplaces Type Brick, Electric
Equipment Oven - Self Cleaning, Dishwasher, Refrigerator, Built-In Microwave
Fireplace Y
Window Features Energy Efficient
Appliance Oven - Self Cleaning, Dishwasher, Refrigerator, Built-In Microwave
Heat Source Natural Gas, Electric
Laundry Main Floor
Exterior
Exterior Feature Screened, Porch(es)
Parking Features Garage Door Opener
Garage Spaces 2.0
Fence Other
Water Access N
Roof Type Shingle
Accessibility None
Porch Screened, Porch(es)
Attached Garage 2
Total Parking Spaces 2
Garage Y
Building
Lot Description Trees/Wooded
Story 3
Foundation Concrete Perimeter
Sewer Public Sewer
Water Public
Architectural Style Other
Level or Stories 3
Additional Building Above Grade, Below Grade
Structure Type Dry Wall
New Construction N
Schools
School District City Of Vineland Board Of Education
Others
Senior Community No
Tax ID 14-06406-00004 1
Ownership Fee Simple
SqFt Source Estimated
Security Features Security System
Acceptable Financing FHA, Conventional, Cash
Listing Terms FHA, Conventional, Cash
Financing FHA,Conventional,Cash
Special Listing Condition Standard
Read Less Info
Want to know what your home might be worth? Contact us for a FREE valuation!

Our team is ready to help you sell your home for the highest possible price ASAP







