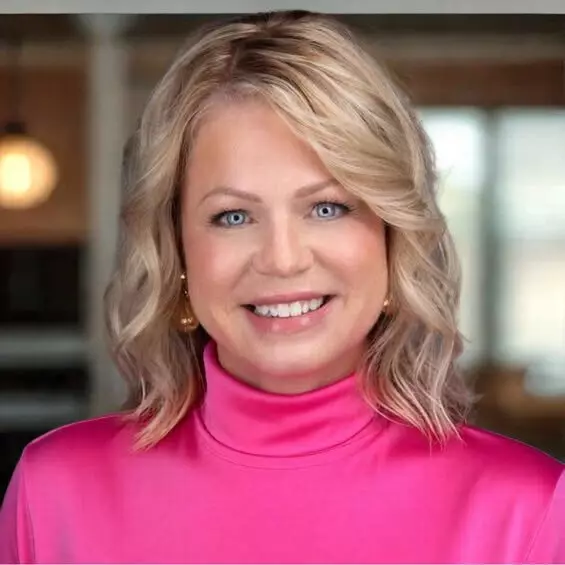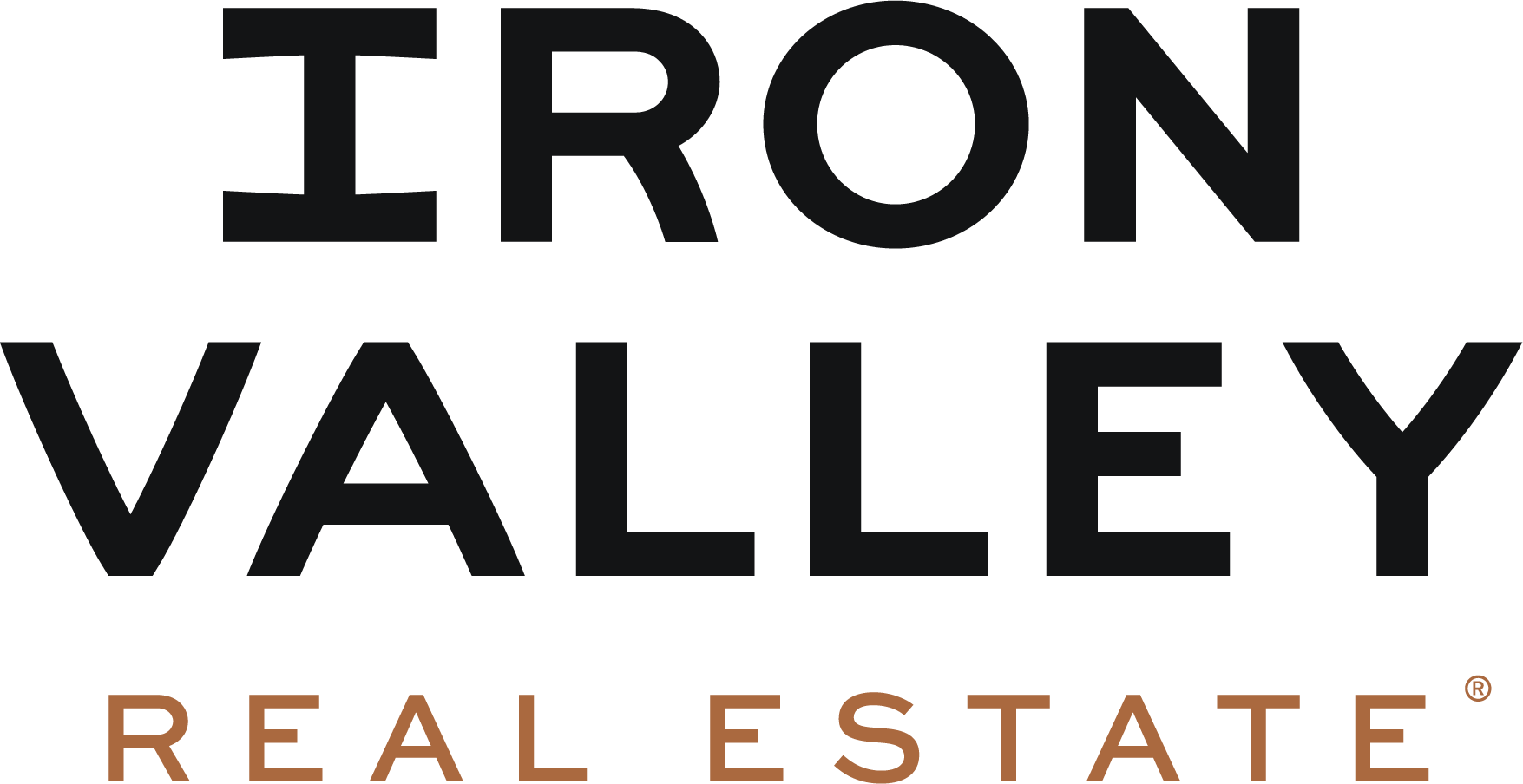
4 Beds
2 Baths
1,696 SqFt
4 Beds
2 Baths
1,696 SqFt
Key Details
Property Type Single Family Home, Townhouse
Sub Type Twin/Semi-Detached
Listing Status Pending
Purchase Type For Sale
Square Footage 1,696 sqft
Price per Sqft $158
Subdivision Annville Cleona
MLS Listing ID PALN2023556
Style Traditional
Bedrooms 4
Full Baths 1
Half Baths 1
HOA Y/N N
Abv Grd Liv Area 1,696
Year Built 1900
Annual Tax Amount $3,292
Tax Year 2025
Lot Size 0.360 Acres
Acres 0.36
Property Sub-Type Twin/Semi-Detached
Source BRIGHT
Property Description
Location
State PA
County Lebanon
Area Annville Twp (13218)
Zoning RESIDENTIAL
Direction North
Rooms
Other Rooms Living Room, Dining Room, Bedroom 2, Bedroom 3, Kitchen, Bedroom 1, Full Bath, Half Bath, Additional Bedroom
Basement Unfinished
Interior
Interior Features Walk-in Closet(s), Upgraded Countertops, Bathroom - Tub Shower, Combination Dining/Living, Dining Area, Efficiency, Floor Plan - Traditional, Kitchen - Efficiency
Hot Water Electric
Heating Forced Air
Cooling Central A/C
Flooring Luxury Vinyl Plank
Equipment Dishwasher, Stainless Steel Appliances, Stove, Range Hood, Refrigerator
Furnishings No
Fireplace N
Window Features Replacement
Appliance Dishwasher, Stainless Steel Appliances, Stove, Range Hood, Refrigerator
Heat Source Natural Gas
Laundry Hookup, Main Floor
Exterior
Garage Spaces 4.0
Water Access N
Roof Type Metal
Accessibility Other
Total Parking Spaces 4
Garage N
Building
Story 3
Foundation Stone
Above Ground Finished SqFt 1696
Sewer Public Sewer
Water Public
Architectural Style Traditional
Level or Stories 3
Additional Building Above Grade, Below Grade
Structure Type 2 Story Ceilings,Dry Wall
New Construction N
Schools
Middle Schools Annville Cleona
High Schools Annville Cleona
School District Annville-Cleona
Others
Pets Allowed Y
Senior Community No
Tax ID 18-2318191-366641-0000
Ownership Fee Simple
SqFt Source 1696
Security Features Carbon Monoxide Detector(s),Smoke Detector
Acceptable Financing FHA, Conventional, Cash, PHFA, VA, Other
Horse Property N
Listing Terms FHA, Conventional, Cash, PHFA, VA, Other
Financing FHA,Conventional,Cash,PHFA,VA,Other
Special Listing Condition Standard
Pets Allowed No Pet Restrictions
Virtual Tour https://gressphotography.com/1074-E-Main-St/idx


${companyName}
Phone






