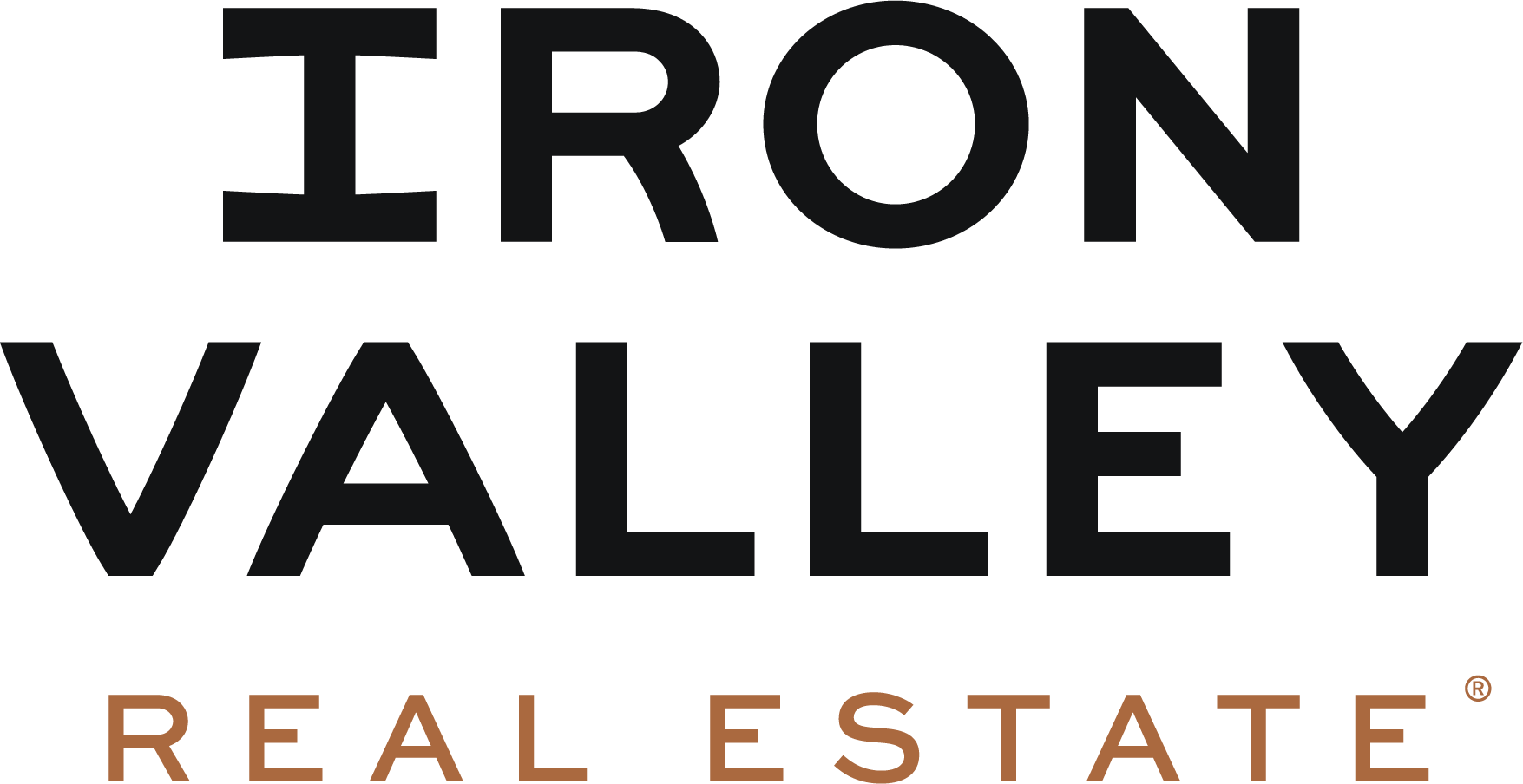6 Beds
5 Baths
3,800 SqFt
6 Beds
5 Baths
3,800 SqFt
OPEN HOUSE
Sun Jun 29, 1:00pm - 3:00pm
Key Details
Property Type Single Family Home
Sub Type Detached
Listing Status Active
Purchase Type For Sale
Square Footage 3,800 sqft
Price per Sqft $381
Subdivision Munson Hill
MLS Listing ID VAFX2248896
Style Ranch/Rambler
Bedrooms 6
Full Baths 4
Half Baths 1
HOA Y/N N
Abv Grd Liv Area 3,800
Year Built 1955
Annual Tax Amount $12,872
Tax Year 2025
Lot Size 0.416 Acres
Acres 0.42
Property Sub-Type Detached
Source BRIGHT
Property Description
What truly sets this property apart is its incredible versatility. The fully finished basement features a wet bar and is ideal as a private guest suite or rental unit. Above the garage, a separate in-law suite—also equipped with a wet bar—offers another opportunity for extended living or additional income. Combined, these two units can generate approximately $4,000 per month in rental revenue, making this home as smart an investment as it is a comfortable residence.
The main space includes a complete open concept living area, updated and modern kitchen which includes new stainless steel appliances and ample storage. The second floor features newly remodeled bathrooms and spacious bedrooms with 9ft ceilings.
Outside, the property is framed by lush flower gardens that bloom throughout the year, creating a colorful and serene atmosphere, and include terraced planting space that can cater to flowers or your very own herb and vegetable garden. The vast open backyard provides a sense of calm privacy. A rear deck offers peaceful outdoor space with full view over the yard. The gutters are protected with leaf-block guards to offer convenience and peace of mind. The driveway is wide enough to fit two cars, and a deep one-car garage offers extra space to fit a car and additional storage.
Located in a quiet neighborhood, the home benefits from a close-knit, welcoming community. Neighbors stay connected through a dedicated Facebook group and enjoy regular community activities that enhance the sense of belonging.
Ideally situated just 10 minutes from the D.C. line, this home offers a rare balance of suburban tranquility and urban accessibility. A wide variety of shops and internationally diverse restaurants are just moments away. With newly updated AC units installed this year, the home is truly move-in ready. All that's left is for you to settle in and start creating beautiful memories.
Location
State VA
County Fairfax
Zoning 130
Rooms
Basement Outside Entrance, Rear Entrance, Fully Finished, Heated, Improved, Walkout Level
Interior
Interior Features Ceiling Fan(s)
Hot Water Natural Gas
Heating Forced Air
Cooling Central A/C, Ceiling Fan(s)
Flooring Laminated, Hardwood
Equipment Dryer, Washer, Dishwasher, Disposal, Refrigerator, Icemaker, Stove
Fireplace N
Appliance Dryer, Washer, Dishwasher, Disposal, Refrigerator, Icemaker, Stove
Heat Source Natural Gas
Exterior
Parking Features Covered Parking, Garage - Front Entry, Garage Door Opener
Garage Spaces 4.0
Water Access N
Accessibility None
Attached Garage 1
Total Parking Spaces 4
Garage Y
Building
Story 3
Foundation Concrete Perimeter, Other
Sewer Public Sewer
Water Public
Architectural Style Ranch/Rambler
Level or Stories 3
Additional Building Above Grade, Below Grade
New Construction N
Schools
Elementary Schools Glen Forest
Middle Schools Glasgow
High Schools Justice
School District Fairfax County Public Schools
Others
Senior Community No
Tax ID 0514 03 0060
Ownership Fee Simple
SqFt Source Assessor
Special Listing Condition Standard
Virtual Tour https://www.youtube.com/watch?reload=9&v=MlLWyHK12Z8&feature=youtu.be







