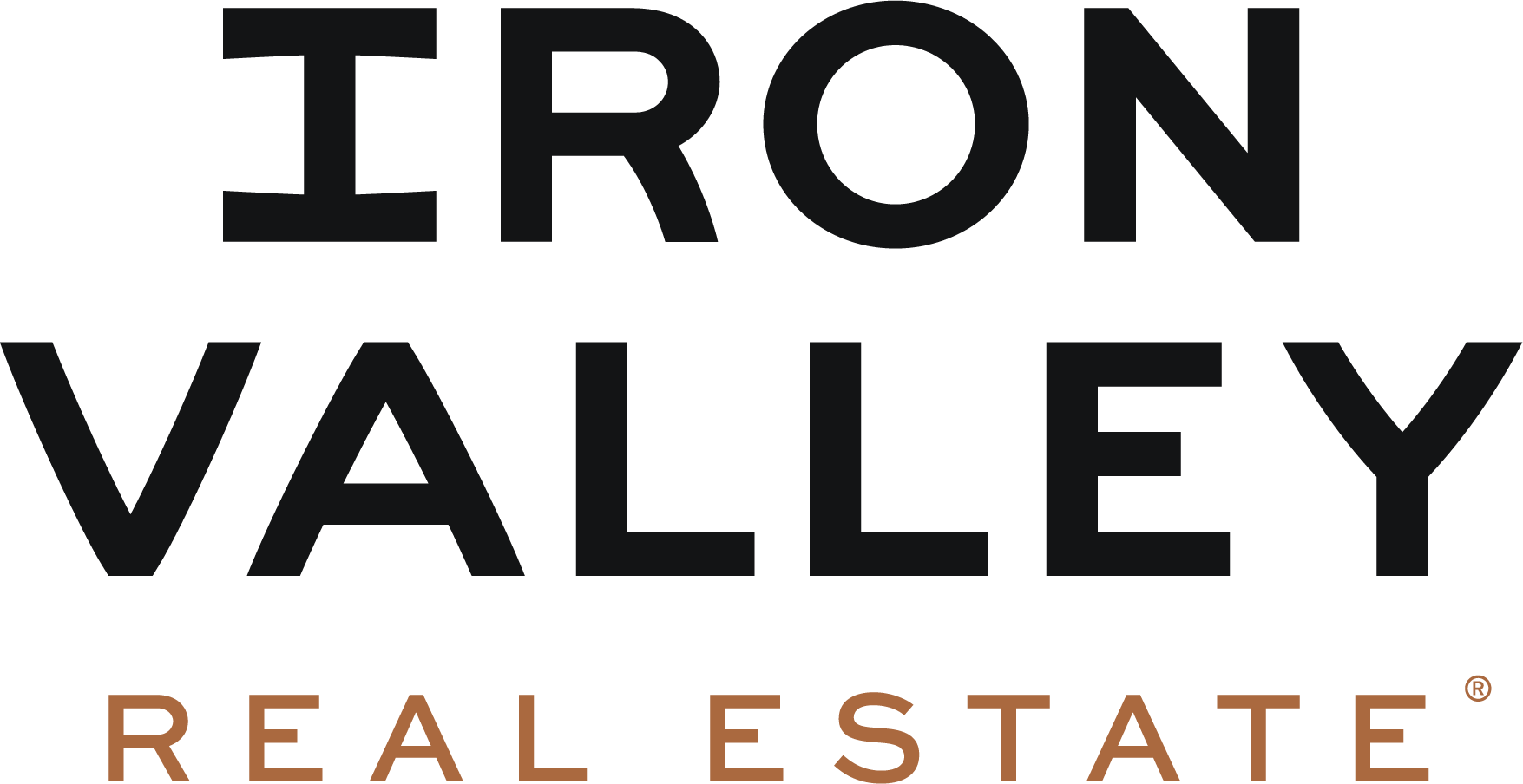3 Beds
1 Bath
2,500 SqFt
3 Beds
1 Bath
2,500 SqFt
OPEN HOUSE
Sun Jun 22, 1:00pm - 4:00pm
Key Details
Property Type Single Family Home
Sub Type Detached
Listing Status Active
Purchase Type For Sale
Square Footage 2,500 sqft
Price per Sqft $419
Subdivision Rosedale Park
MLS Listing ID MDMC2185876
Style Cottage
Bedrooms 3
Full Baths 1
HOA Y/N N
Abv Grd Liv Area 2,000
Year Built 1927
Annual Tax Amount $7,029
Tax Year 2019
Lot Size 4,320 Sqft
Acres 0.1
Property Sub-Type Detached
Source BRIGHT
Property Description
Location
State MD
County Montgomery
Zoning RESIDENTIAL
Rooms
Basement Poured Concrete
Main Level Bedrooms 2
Interior
Interior Features Ceiling Fan(s), Carpet, Dining Area, Entry Level Bedroom, Kitchen - Galley, Recessed Lighting, Skylight(s), Upgraded Countertops, Window Treatments, Wood Floors
Hot Water Other
Heating Radiator, Forced Air
Cooling Central A/C
Flooring Hardwood, Carpet
Fireplaces Number 1
Fireplaces Type Mantel(s), Wood
Equipment Built-In Microwave, Dishwasher, Disposal, Dryer, Exhaust Fan, Microwave, Oven - Self Cleaning, Oven/Range - Electric, Refrigerator, Stainless Steel Appliances, Washer, Water Heater - Tankless
Fireplace Y
Window Features Skylights
Appliance Built-In Microwave, Dishwasher, Disposal, Dryer, Exhaust Fan, Microwave, Oven - Self Cleaning, Oven/Range - Electric, Refrigerator, Stainless Steel Appliances, Washer, Water Heater - Tankless
Heat Source Natural Gas
Laundry Lower Floor
Exterior
Exterior Feature Brick, Deck(s), Patio(s), Screened
Garage Spaces 2.0
Water Access N
Roof Type Shingle
Accessibility Other
Porch Brick, Deck(s), Patio(s), Screened
Total Parking Spaces 2
Garage N
Building
Lot Description Front Yard, Level, Rear Yard
Story 3
Foundation Block
Sewer Public Sewer
Water Public
Architectural Style Cottage
Level or Stories 3
Additional Building Above Grade, Below Grade
New Construction N
Schools
Elementary Schools Bethedsa
Middle Schools Westland
High Schools Bethesda-Chevy Chase
School District Montgomery County Public Schools
Others
Senior Community No
Tax ID 160700528252
Ownership Fee Simple
SqFt Source Estimated
Security Features Smoke Detector
Acceptable Financing Negotiable
Horse Property N
Listing Terms Negotiable
Financing Negotiable
Special Listing Condition Standard
Virtual Tour https://new.realtourinc.com/tours/1032748?t=mris







