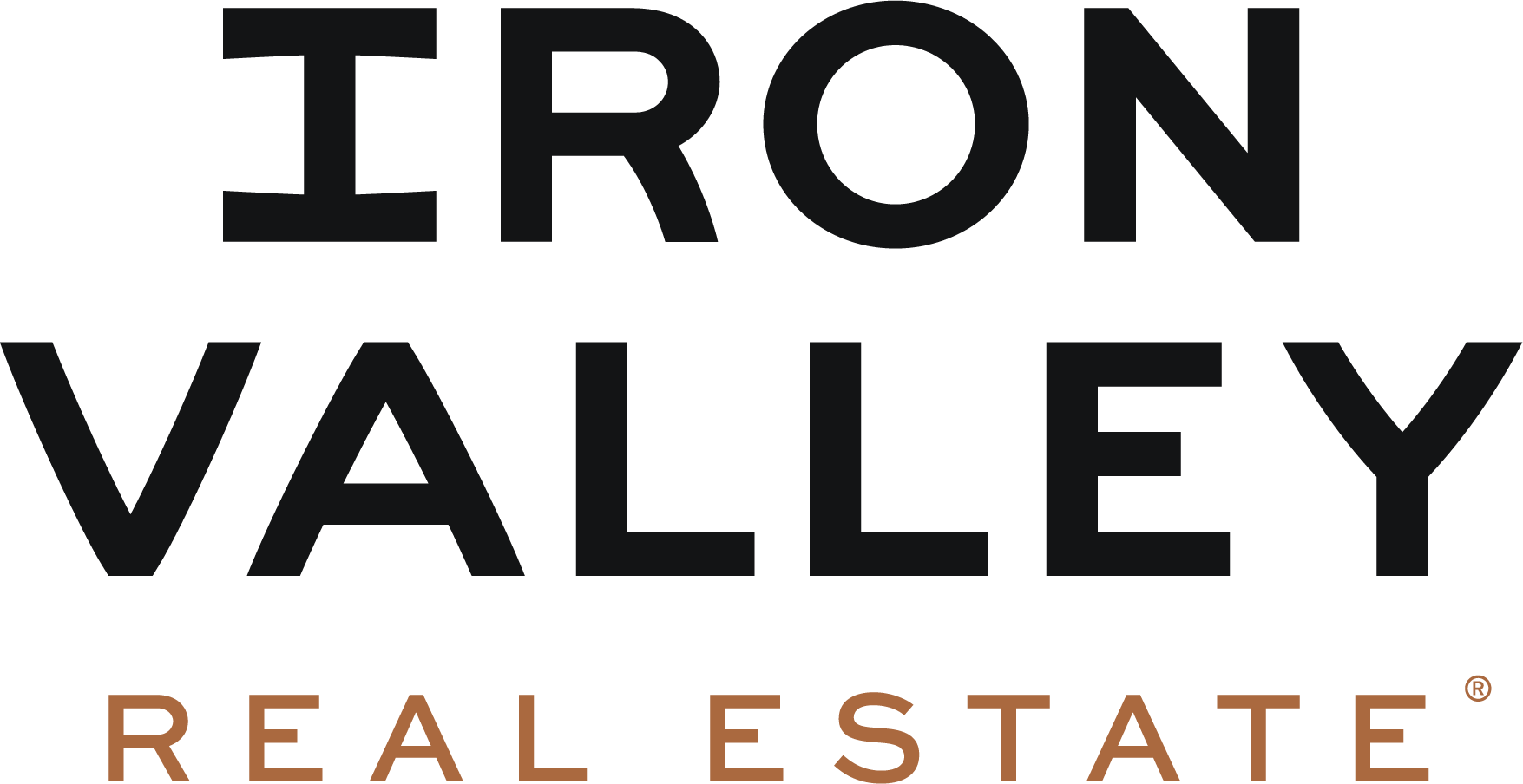4 Beds
4 Baths
4,104 SqFt
4 Beds
4 Baths
4,104 SqFt
Key Details
Property Type Single Family Home
Sub Type Detached
Listing Status Coming Soon
Purchase Type For Sale
Square Footage 4,104 sqft
Price per Sqft $193
Subdivision None Available
MLS Listing ID VAFQ2017102
Style Colonial,Farmhouse/National Folk,Dwelling w/Separate Living Area
Bedrooms 4
Full Baths 4
HOA Y/N N
Abv Grd Liv Area 4,104
Year Built 1900
Available Date 2025-07-07
Annual Tax Amount $4,754
Tax Year 2025
Lot Size 1.031 Acres
Acres 1.03
Property Sub-Type Detached
Source BRIGHT
Property Description
Location
State VA
County Fauquier
Zoning V
Rooms
Other Rooms Living Room, Dining Room, Primary Bedroom, Sitting Room, Bedroom 2, Bedroom 3, Kitchen, Family Room, Sun/Florida Room, In-Law/auPair/Suite, Laundry, Mud Room, Other, Bathroom 1, Bathroom 2, Bathroom 3, Primary Bathroom
Basement Outside Entrance, Interior Access, Partial, Shelving, Sump Pump, Unfinished
Main Level Bedrooms 1
Interior
Interior Features Additional Stairway, Attic, Bathroom - Soaking Tub, Bathroom - Walk-In Shower, Bathroom - Tub Shower, Butlers Pantry, Efficiency, Entry Level Bedroom, Floor Plan - Traditional, Formal/Separate Dining Room, Kitchen - Island, Kitchenette, Pantry, Primary Bath(s), Store/Office, Studio, Upgraded Countertops, Walk-in Closet(s), Water Treat System, Wood Floors
Hot Water Oil
Heating Radiator, Zoned, Heat Pump - Oil BackUp
Cooling Ductless/Mini-Split, Central A/C, Heat Pump(s)
Flooring Wood
Inclusions safe and mower convey with acceptable offer
Equipment Dishwasher, Dryer, Oven/Range - Electric, Range Hood, Refrigerator, Washer, Water Conditioner - Owned, Water Heater
Fireplace N
Appliance Dishwasher, Dryer, Oven/Range - Electric, Range Hood, Refrigerator, Washer, Water Conditioner - Owned, Water Heater
Heat Source Oil, Electric
Laundry Upper Floor
Exterior
Exterior Feature Porch(es), Patio(s), Roof
Garage Spaces 4.0
Fence Picket
Water Access N
View Garden/Lawn, Pasture, Scenic Vista
Roof Type Metal
Accessibility 32\"+ wide Doors, Level Entry - Main, Roll-in Shower, Thresholds <5/8\", Vehicle Transfer Area
Porch Porch(es), Patio(s), Roof
Road Frontage State
Total Parking Spaces 4
Garage N
Building
Lot Description Open, Level, Rural
Story 3
Foundation Stone, Concrete Perimeter, Crawl Space
Sewer On Site Septic, Septic = # of BR
Water Well, Private
Architectural Style Colonial, Farmhouse/National Folk, Dwelling w/Separate Living Area
Level or Stories 3
Additional Building Above Grade, Below Grade
Structure Type Dry Wall,Plaster Walls
New Construction N
Schools
Elementary Schools H.M. Pearson
Middle Schools Auburn
High Schools Kettle Run
School District Fauquier County Public Schools
Others
Senior Community No
Tax ID 7902-63-5844
Ownership Fee Simple
SqFt Source Assessor
Special Listing Condition Standard


