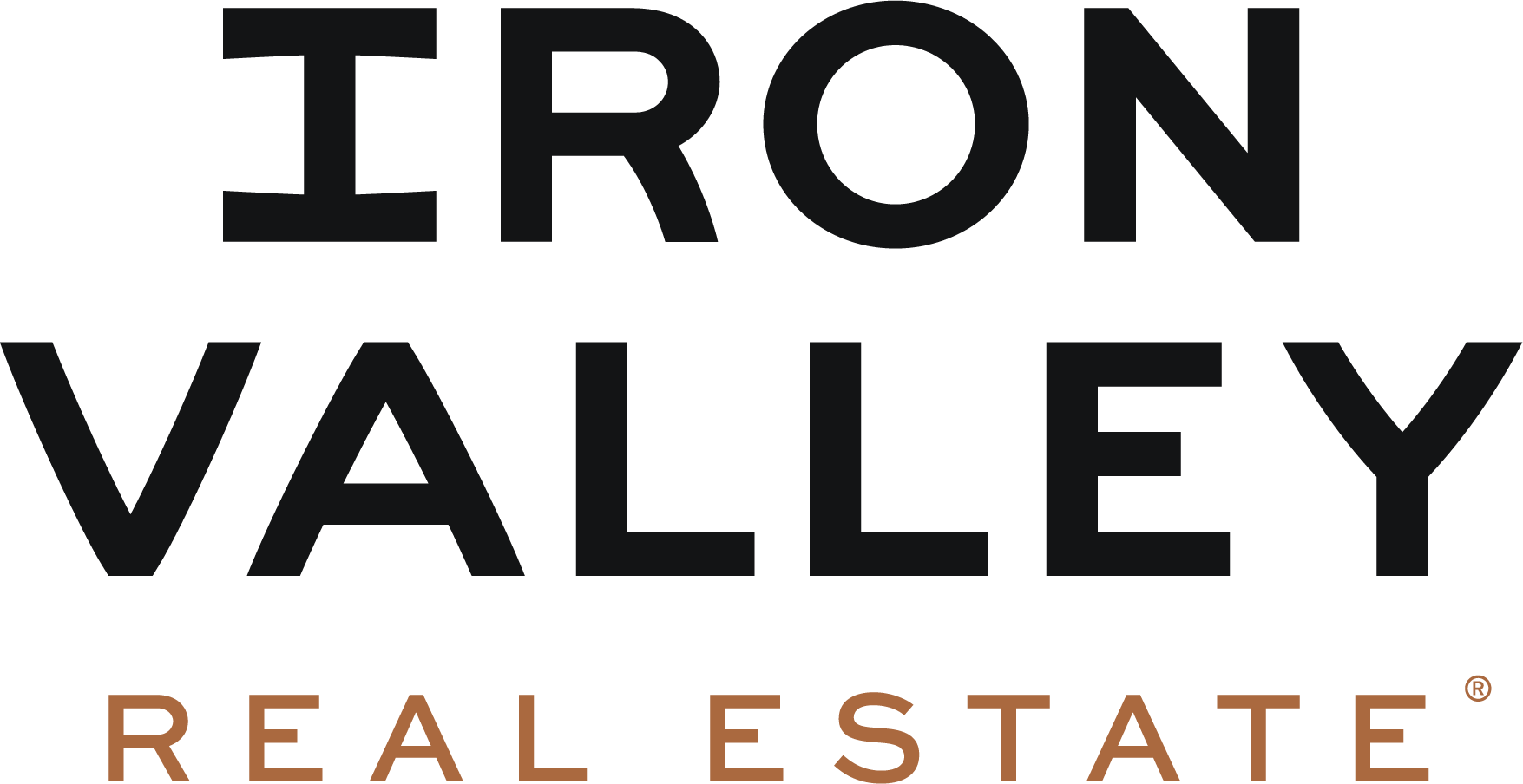4 Beds
4 Baths
3,060 SqFt
4 Beds
4 Baths
3,060 SqFt
Key Details
Property Type Single Family Home
Sub Type Detached
Listing Status Coming Soon
Purchase Type For Sale
Square Footage 3,060 sqft
Price per Sqft $271
Subdivision Wyndemere
MLS Listing ID VASP2034030
Style Ranch/Rambler
Bedrooms 4
Full Baths 4
HOA Fees $575/ann
HOA Y/N Y
Abv Grd Liv Area 1,830
Year Built 2001
Available Date 2025-06-23
Annual Tax Amount $4,190
Tax Year 2024
Lot Size 1.000 Acres
Acres 1.0
Property Sub-Type Detached
Source BRIGHT
Property Description
The main level presents an open floor plan with natural lighting, vaulted ceilings, and updated flooring throughout. The kitchen features stainless steel appliances and a gas-burning range. There are three bedrooms and three full bathrooms on the main level, perfect for accommodating guests. Downstairs, you'll find an additional bedroom and bathroom, laundry room, second living area, dry bar, game area, and plenty of storage space. Plus, there's an extra lower-level garage for all your water toys or lawn equipment.
Take advantage of the community's amenities, including three common areas with boat slips, a boat launch, a tennis court, a basketball/pickleball court, and a picnic area. Stay connected with Xfinity Comcast Cable Internet. Don't miss your chance to own this amazing waterfront home – schedule a showing today before it's gone!
Location
State VA
County Spotsylvania
Zoning RR
Rooms
Basement Full, Walkout Level
Main Level Bedrooms 4
Interior
Interior Features Bathroom - Soaking Tub, Bathroom - Walk-In Shower, Ceiling Fan(s), Dining Area, Entry Level Bedroom, Floor Plan - Open, Kitchen - Island, Recessed Lighting, Upgraded Countertops, Water Treat System
Hot Water Electric
Heating Heat Pump - Electric BackUp
Cooling Ceiling Fan(s), Heat Pump(s), Central A/C
Fireplaces Number 2
Inclusions Most furniture is to convey.
Equipment Built-In Microwave, Dishwasher, Dryer, Oven/Range - Gas, Refrigerator, Stainless Steel Appliances, Washer, Water Heater
Furnishings Partially
Fireplace Y
Appliance Built-In Microwave, Dishwasher, Dryer, Oven/Range - Gas, Refrigerator, Stainless Steel Appliances, Washer, Water Heater
Heat Source Electric
Laundry Basement
Exterior
Exterior Feature Deck(s), Porch(es), Screened
Parking Features Garage - Front Entry
Garage Spaces 2.0
Amenities Available Basketball Courts, Boat Dock/Slip, Boat Ramp, Cable, Lake, Picnic Area, Pier/Dock, Tennis Courts, Water/Lake Privileges
Waterfront Description Park
Water Access Y
Water Access Desc Boat - Powered,Canoe/Kayak,Fishing Allowed,Personal Watercraft (PWC),Public Access,Seaplane Permitted,Swimming Allowed,Waterski/Wakeboard
View Lake, Marina, Trees/Woods, Water
Accessibility None
Porch Deck(s), Porch(es), Screened
Attached Garage 2
Total Parking Spaces 2
Garage Y
Building
Lot Description Front Yard, Sloping
Story 2
Foundation Block
Sewer On Site Septic
Water Private, Well
Architectural Style Ranch/Rambler
Level or Stories 2
Additional Building Above Grade, Below Grade
Structure Type Vaulted Ceilings
New Construction N
Schools
Elementary Schools Livingston
Middle Schools Post Oak
High Schools Spotsylvania
School District Spotsylvania County Public Schools
Others
HOA Fee Include Common Area Maintenance,Pier/Dock Maintenance
Senior Community No
Tax ID 68E4-161-
Ownership Fee Simple
SqFt Source Assessor
Special Listing Condition Standard


