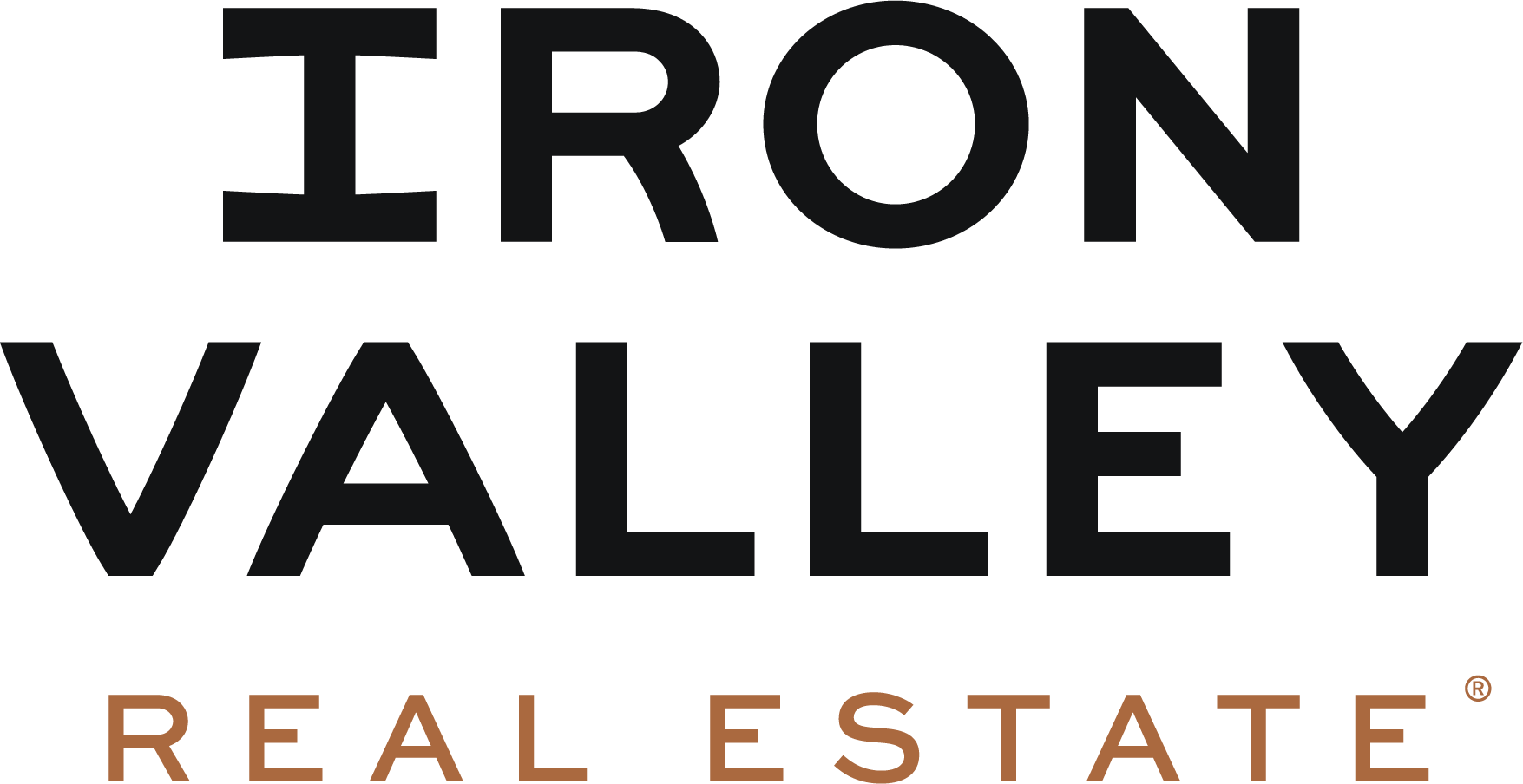2 Beds
2 Baths
830 SqFt
2 Beds
2 Baths
830 SqFt
OPEN HOUSE
Sat Jun 14, 1:00pm - 3:00pm
Key Details
Property Type Condo
Sub Type Condo/Co-op
Listing Status Active
Purchase Type For Sale
Square Footage 830 sqft
Price per Sqft $638
Subdivision Charleston Condo
MLS Listing ID VAAR2057332
Style Contemporary
Bedrooms 2
Full Baths 1
Half Baths 1
Condo Fees $905/mo
HOA Y/N N
Abv Grd Liv Area 830
Year Built 1991
Annual Tax Amount $4,903
Tax Year 2024
Property Sub-Type Condo/Co-op
Source BRIGHT
Property Description
This light-filled home features wood floors throughout, a well-designed kitchen with generous cabinet space, and the convenience of an in-unit washer and dryer. The open-concept living and dining area flows seamlessly into a spacious enclosed balcony—ideal for a reading nook, workout area, or a bright and quiet home office.
Additional features include a premier assigned garage parking space (Spot #12) and a separate storage unit. Community amenities include a concierge, swimming pool, and fitness center.
Situated between the Courthouse and Clarendon neighborhoods, this location offers easy access to parks, public green spaces, local markets, and everyday essentials. With Whole Foods, Starbucks, and Metro access just steps away, this condo offers a smart combination of space, comfort, and convenience in one of Arlington's most connected communities. *available furnished too*
Location
State VA
County Arlington
Zoning RA4.8
Rooms
Main Level Bedrooms 2
Interior
Interior Features Carpet, Dining Area, Kitchen - Galley, Walk-in Closet(s), Window Treatments, Entry Level Bedroom, Bathroom - Tub Shower, Floor Plan - Open, Primary Bath(s), Upgraded Countertops, Wood Floors
Hot Water Electric
Heating Heat Pump(s)
Cooling Heat Pump(s)
Flooring Luxury Vinyl Plank, Carpet, Ceramic Tile
Inclusions All furnishings are negotiable
Equipment Dishwasher, Disposal, Dryer, Built-In Microwave, Oven/Range - Electric, Refrigerator, Washer, Washer/Dryer Stacked, Water Heater
Furnishings Partially
Fireplace N
Window Features Casement,Double Pane
Appliance Dishwasher, Disposal, Dryer, Built-In Microwave, Oven/Range - Electric, Refrigerator, Washer, Washer/Dryer Stacked, Water Heater
Heat Source Electric
Laundry Dryer In Unit, Washer In Unit
Exterior
Exterior Feature Balcony, Enclosed
Parking Features Underground, Additional Storage Area, Inside Access
Garage Spaces 1.0
Parking On Site 1
Utilities Available Cable TV Available, Water Available, Electric Available
Amenities Available Concierge, Exercise Room, Fitness Center, Party Room, Common Grounds, Elevator, Swimming Pool, Club House, Game Room, Library, Pool - Outdoor, Reserved/Assigned Parking, Storage Bin
Water Access N
View City
Accessibility Elevator, Other
Porch Balcony, Enclosed
Total Parking Spaces 1
Garage Y
Building
Story 1
Unit Features Hi-Rise 9+ Floors
Sewer Public Sewer
Water Public
Architectural Style Contemporary
Level or Stories 1
Additional Building Above Grade, Below Grade
Structure Type Dry Wall
New Construction N
Schools
Elementary Schools Arlington Science Focus
Middle Schools Dorothy Hamm
High Schools Yorktown
School District Arlington County Public Schools
Others
Pets Allowed Y
HOA Fee Include Parking Fee,Pool(s),Management,Ext Bldg Maint,Common Area Maintenance,Lawn Care Rear,Lawn Care Side,Reserve Funds,Water,Snow Removal,Trash,Lawn Care Front,Sewer
Senior Community No
Tax ID 18-006-160
Ownership Condominium
Security Features Desk in Lobby,Main Entrance Lock,Doorman,Exterior Cameras,Intercom,Resident Manager,Smoke Detector
Acceptable Financing Cash, Conventional, VHDA, FHA, VA
Listing Terms Cash, Conventional, VHDA, FHA, VA
Financing Cash,Conventional,VHDA,FHA,VA
Special Listing Condition Standard
Pets Allowed Size/Weight Restriction, Number Limit, Dogs OK, Cats OK
Virtual Tour https://my.matterport.com/show/?m=eFL4J3eQb28&mls=1







