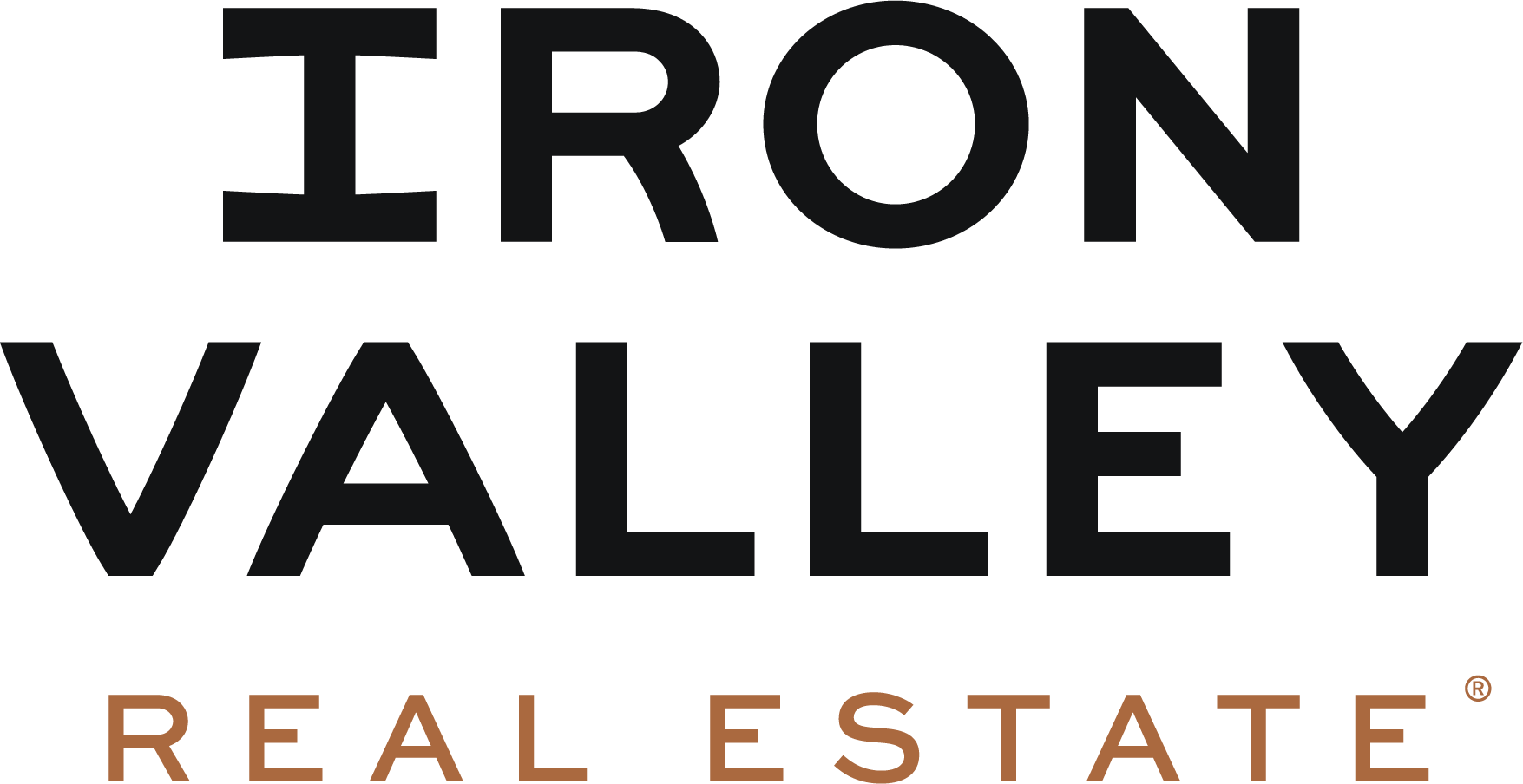5 Beds
5 Baths
9,000 SqFt
5 Beds
5 Baths
9,000 SqFt
Key Details
Property Type Single Family Home
Sub Type Detached
Listing Status Active
Purchase Type For Sale
Square Footage 9,000 sqft
Price per Sqft $244
Subdivision Wilshire Estates
MLS Listing ID PADA2046272
Style Traditional,Other,Mediterranean
Bedrooms 5
Full Baths 4
Half Baths 1
HOA Fees $250/ann
HOA Y/N Y
Abv Grd Liv Area 6,000
Year Built 2009
Annual Tax Amount $16,319
Tax Year 2022
Lot Size 0.590 Acres
Acres 0.59
Property Sub-Type Detached
Source BRIGHT
Property Description
Welcome to your dream residence a true masterpiece of craftsmanship, design, wellness, and comfort nestled in a serene, private setting.
Boasting over 9,000 square feet of meticulously finished living space, with additional unfinished areas ready for customization, this 5-bedroom, 5-bathroom estate also presents the rare opportunity to acquire the adjacent 0.50-acre vacant lot. Available for purchase separately, this parcel offers the potential to expand the grounds to a total of 1.09 acres ideal for enhanced privacy, future development, or creating an extended estate setting.
As you step into the grand foyer, you're immediately captivated by a soaring two-story wall of windows, flooding the home with natural light and offering breathtaking views of mature trees and expansive green space. A striking first impression that continues throughout the home.
Luxury abounds with rich mahogany doors and custom built-ins, paired with elegant, heated marble and travertine flooring that guide you through spacious living and entertaining areas designed for both comfort and sophistication.
The gourmet kitchen is a culinary dream, complete with top-of-the-line appliances, custom cabinetry, hardware from Italy, and expansive counter space. Perfect for everything from casual breakfasts to hosting unforgettable dinner parties.
Health and wellness are woven into every element of this extraordinary home. Free from harsh chemicals and synthetic fragrances, every detail has been carefully selected to create a clean, breathable, non-toxic environment. The whole-house air filtration and exchange system, adjustable to custom levels, ensures that the air you breathe is pure and fresh 24/7. Your well-being is further enhanced by the home's infrared sauna, professional-grade marble steam room, and saltwater in-ground pool—a full spa experience right at your fingertips.
Enjoy the flexibility of two generous primary suites—an elegant main-floor retreat with tranquil views and a luxurious, spa-inspired en-suite, and a spacious second-floor suite offering comfort and privacy, ideal for guests or multi-generational living.
Additional highlights include: A fully equipped home gym, Geothermal heating and cooling system, Personal movie theater for immersive entertainment, Four-car garage with ample storage, Private elevator with access to all three levels, Whole-house generator for peace of mind, Fully equipped family safe room for security and preparedness, Whole-home automation by Control4 for audio, visual, and lighting convenience, Pool and spa automation by ScreenLogic (heat, lights, equipment), Expansive deck overlooking the in-ground saltwater pool and backing to lush green space, Unfinished space ready to be customized to your lifestyle.
This extraordinary estate offers the perfect fusion of refined elegance, cutting-edge wellness features, and peaceful natural surroundings. Schedule your private tour today to experience luxury living designed with your health and comfort in mind.
Location
State PA
County Dauphin
Area Lower Paxton Twp (14035)
Zoning RES
Direction North
Rooms
Other Rooms Dining Room, Primary Bedroom, Bedroom 2, Bedroom 3, Bedroom 4, Bedroom 5, Kitchen, Game Room, Foyer, Great Room, Laundry, Loft, Office, Workshop, Media Room, Bathroom 2, Bathroom 3, Primary Bathroom, Full Bath
Basement Daylight, Full, Fully Finished, Garage Access, Interior Access, Outside Entrance, Poured Concrete, Walkout Level, Windows, Workshop, Side Entrance, Rear Entrance, Improved, Heated, Drain, Full, Space For Rooms
Main Level Bedrooms 1
Interior
Interior Features Sauna, Water Treat System, Air Filter System, Dining Area, Kitchen - Eat-In, Formal/Separate Dining Room, 2nd Kitchen, Bar, Breakfast Area, Built-Ins, Butlers Pantry, Carpet, Ceiling Fan(s), Central Vacuum, Crown Moldings, Elevator, Entry Level Bedroom, Family Room Off Kitchen, Floor Plan - Open, Kitchen - Galley, Kitchen - Gourmet, Kitchen - Island, Kitchen - Table Space, Pantry, Primary Bath(s), Recessed Lighting, Bathroom - Soaking Tub, Sprinkler System, Bathroom - Stall Shower, Bathroom - Tub Shower, Upgraded Countertops, Walk-in Closet(s), Wet/Dry Bar, WhirlPool/HotTub, Window Treatments, Wine Storage
Hot Water Electric
Heating Forced Air, Zoned, Humidifier, Programmable Thermostat
Cooling Central A/C, Zoned
Flooring Carpet, Ceramic Tile, Marble, Stone
Fireplaces Number 2
Fireplaces Type Gas/Propane, Stone, Heatilator, Fireplace - Glass Doors
Inclusions Home automated system, projector and screen in theater
Equipment Central Vacuum, Indoor Grill, Microwave, Dishwasher, Disposal, Refrigerator, Icemaker, Water Conditioner - Owned, Built-In Microwave, Built-In Range, Commercial Range, Exhaust Fan, Freezer, Humidifier, Oven - Double, Range Hood, Oven/Range - Gas, Six Burner Stove, Stainless Steel Appliances, Stove, Water Heater, Air Cleaner, Washer/Dryer Hookups Only
Fireplace Y
Window Features Insulated,Wood Frame,Vinyl Clad,Double Pane,Double Hung,Energy Efficient,Casement,Low-E
Appliance Central Vacuum, Indoor Grill, Microwave, Dishwasher, Disposal, Refrigerator, Icemaker, Water Conditioner - Owned, Built-In Microwave, Built-In Range, Commercial Range, Exhaust Fan, Freezer, Humidifier, Oven - Double, Range Hood, Oven/Range - Gas, Six Burner Stove, Stainless Steel Appliances, Stove, Water Heater, Air Cleaner, Washer/Dryer Hookups Only
Heat Source Geo-thermal
Laundry Main Floor, Upper Floor, Hookup
Exterior
Exterior Feature Balcony, Patio(s), Porch(es)
Parking Features Garage Door Opener, Garage - Side Entry, Inside Access, Oversized
Garage Spaces 4.0
Fence Rear
Pool Concrete, In Ground, Saltwater
Water Access N
View Trees/Woods
Roof Type Fiberglass,Asphalt
Accessibility 2+ Access Exits, Doors - Lever Handle(s), Elevator, Level Entry - Main, >84\" Garage Door
Porch Balcony, Patio(s), Porch(es)
Road Frontage Boro/Township, City/County
Attached Garage 4
Total Parking Spaces 4
Garage Y
Building
Lot Description Level, Sloping
Story 2
Foundation Active Radon Mitigation
Sewer Public Sewer
Water Public
Architectural Style Traditional, Other, Mediterranean
Level or Stories 2
Additional Building Above Grade, Below Grade
Structure Type Cathedral Ceilings,9'+ Ceilings,2 Story Ceilings,Dry Wall,High,Tray Ceilings,Vaulted Ceilings
New Construction N
Schools
High Schools Central Dauphin
School District Central Dauphin
Others
HOA Fee Include Common Area Maintenance
Senior Community No
Tax ID 35-133-097-000-0000
Ownership Fee Simple
SqFt Source Estimated
Security Features Smoke Detector,Security System,Motion Detectors,Monitored
Acceptable Financing Conventional, Cash
Listing Terms Conventional, Cash
Financing Conventional,Cash
Special Listing Condition Standard







