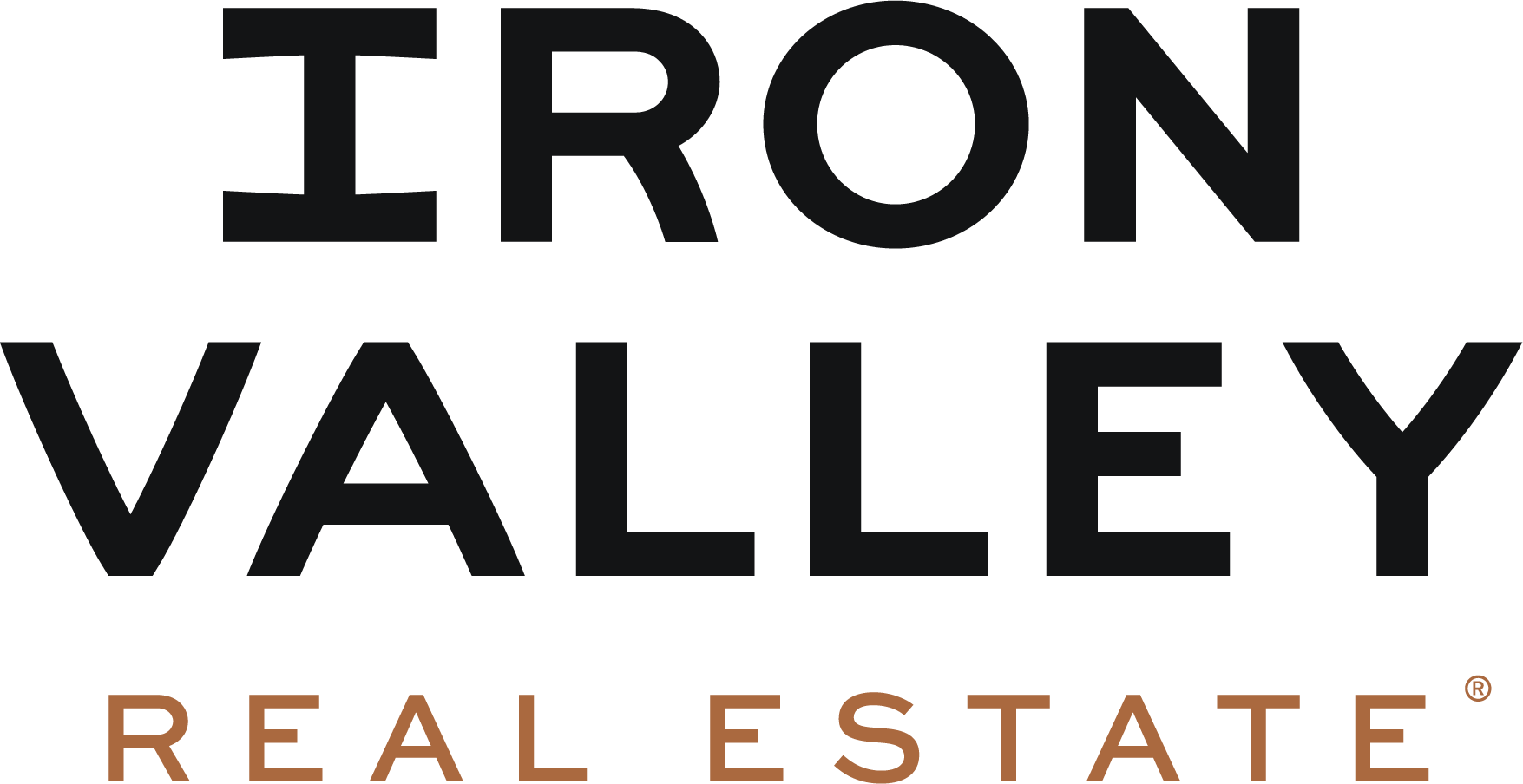5 Beds
4 Baths
4,395 SqFt
5 Beds
4 Baths
4,395 SqFt
Key Details
Property Type Single Family Home
Sub Type Detached
Listing Status Coming Soon
Purchase Type For Sale
Square Footage 4,395 sqft
Price per Sqft $220
Subdivision East Village
MLS Listing ID PACT2100428
Style Traditional
Bedrooms 5
Full Baths 4
HOA Fees $182/mo
HOA Y/N Y
Abv Grd Liv Area 3,081
Year Built 2020
Available Date 2025-06-12
Annual Tax Amount $12,876
Tax Year 2024
Lot Size 5,850 Sqft
Acres 0.13
Property Sub-Type Detached
Source BRIGHT
Property Description
Location
State PA
County Chester
Area Downingtown Boro (10311)
Zoning RESIDENTIAL
Rooms
Other Rooms Living Room, Dining Room, Primary Bedroom, Sitting Room, Bedroom 2, Bedroom 3, Bedroom 4, Bedroom 5, Kitchen, Foyer, Breakfast Room, Recreation Room, Bathroom 2, Bathroom 3, Primary Bathroom, Full Bath
Basement Fully Finished
Main Level Bedrooms 1
Interior
Hot Water Natural Gas
Heating Forced Air
Cooling Central A/C
Fireplaces Number 1
Fireplace Y
Heat Source Natural Gas
Exterior
Parking Features Garage Door Opener
Garage Spaces 2.0
Amenities Available Club House, Fitness Center, Jog/Walk Path, Pool - Outdoor, Recreational Center, Tot Lots/Playground
Water Access N
Accessibility None
Attached Garage 2
Total Parking Spaces 2
Garage Y
Building
Story 2
Foundation Permanent
Sewer Public Sewer
Water Public
Architectural Style Traditional
Level or Stories 2
Additional Building Above Grade, Below Grade
New Construction N
Schools
Elementary Schools Uwchlan Hills
Middle Schools Lionville
High Schools Downingtown High School East Campus
School District Downingtown Area
Others
HOA Fee Include Common Area Maintenance,Lawn Maintenance,Pool(s),Recreation Facility,Snow Removal
Senior Community No
Tax ID 11-05 -0297
Ownership Fee Simple
SqFt Source Assessor
Special Listing Condition Standard







