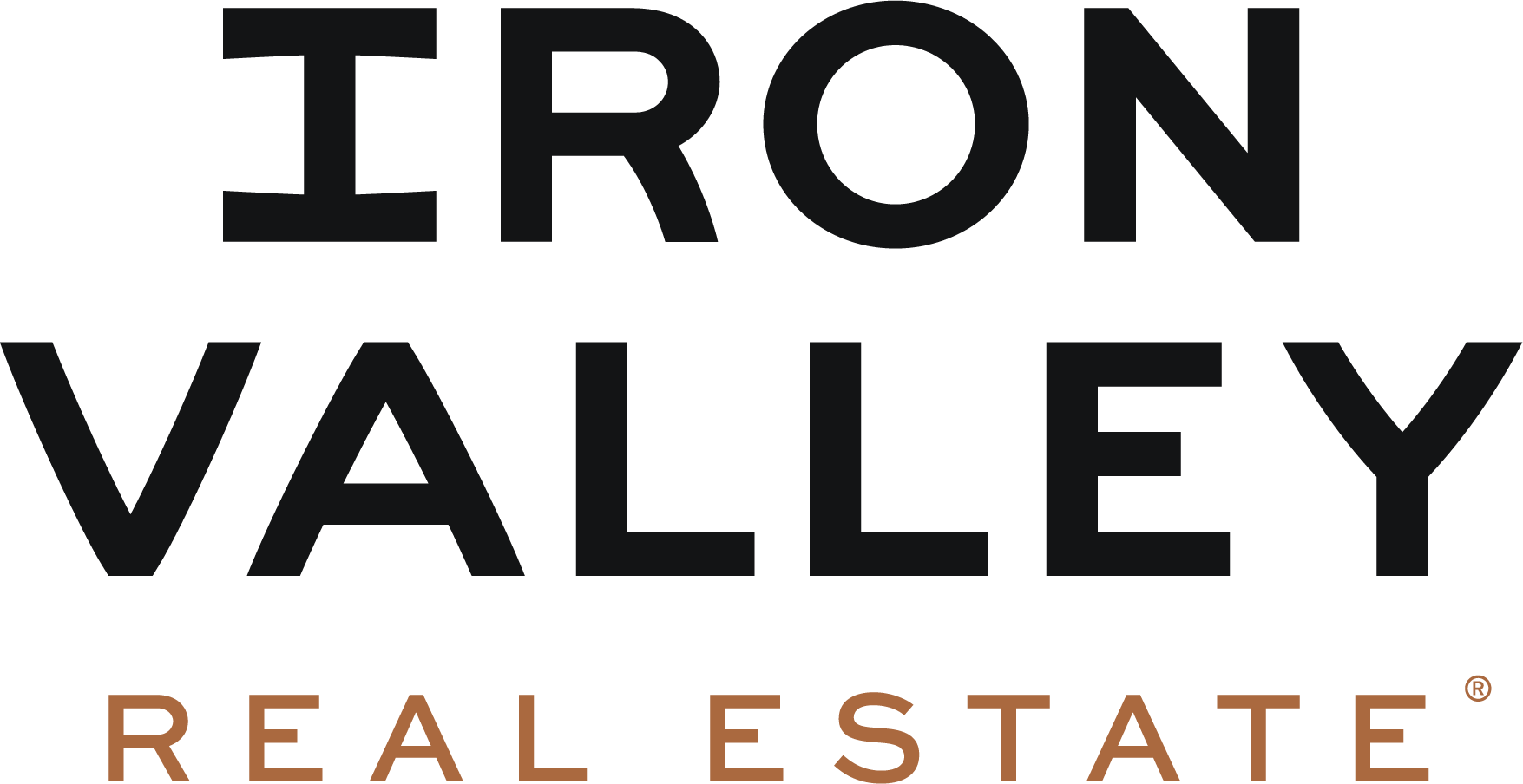3 Beds
2 Baths
950 SqFt
3 Beds
2 Baths
950 SqFt
OPEN HOUSE
Sat Jun 07, 1:00pm - 3:00pm
Key Details
Property Type Manufactured Home
Sub Type Manufactured
Listing Status Active
Purchase Type For Sale
Square Footage 950 sqft
Price per Sqft $105
Subdivision Deep Run Park
MLS Listing ID MDHW2053672
Style Colonial,Ranch/Rambler
Bedrooms 3
Full Baths 2
HOA Y/N N
Abv Grd Liv Area 950
Year Built 1988
Available Date 2025-06-06
Annual Tax Amount $523
Tax Year 2024
Lot Size 4,748 Sqft
Acres 0.11
Property Sub-Type Manufactured
Source BRIGHT
Property Description
Location
State MD
County Howard
Zoning RMH
Rooms
Other Rooms Living Room, Dining Room, Primary Bedroom, Bedroom 2, Bedroom 3, Kitchen, Laundry, Bathroom 2, Primary Bathroom
Main Level Bedrooms 3
Interior
Interior Features Carpet, Ceiling Fan(s), Bathroom - Tub Shower, Dining Area, Entry Level Bedroom, Floor Plan - Open, Walk-in Closet(s)
Hot Water Electric
Heating Central
Cooling None
Flooring Carpet, Luxury Vinyl Plank, Vinyl
Equipment Dishwasher, Dryer, Oven/Range - Electric, Refrigerator, Washer
Fireplace N
Appliance Dishwasher, Dryer, Oven/Range - Electric, Refrigerator, Washer
Heat Source Electric
Laundry Main Floor
Exterior
Exterior Feature Deck(s)
Garage Spaces 2.0
Water Access N
View Garden/Lawn
Accessibility None
Porch Deck(s)
Total Parking Spaces 2
Garage N
Building
Lot Description Front Yard, Landscaping, Rear Yard, SideYard(s)
Story 1
Sewer Public Sewer
Water Public
Architectural Style Colonial, Ranch/Rambler
Level or Stories 1
Additional Building Above Grade, Below Grade
New Construction N
Schools
School District Howard County Public School System
Others
Pets Allowed Y
Senior Community No
Tax ID 1401202391
Ownership Ground Rent
SqFt Source Assessor
Special Listing Condition Standard
Pets Allowed Cats OK, Dogs OK, Number Limit, Size/Weight Restriction
Virtual Tour https://media.homesight2020.com/6728-Aspern-Drive/idx







