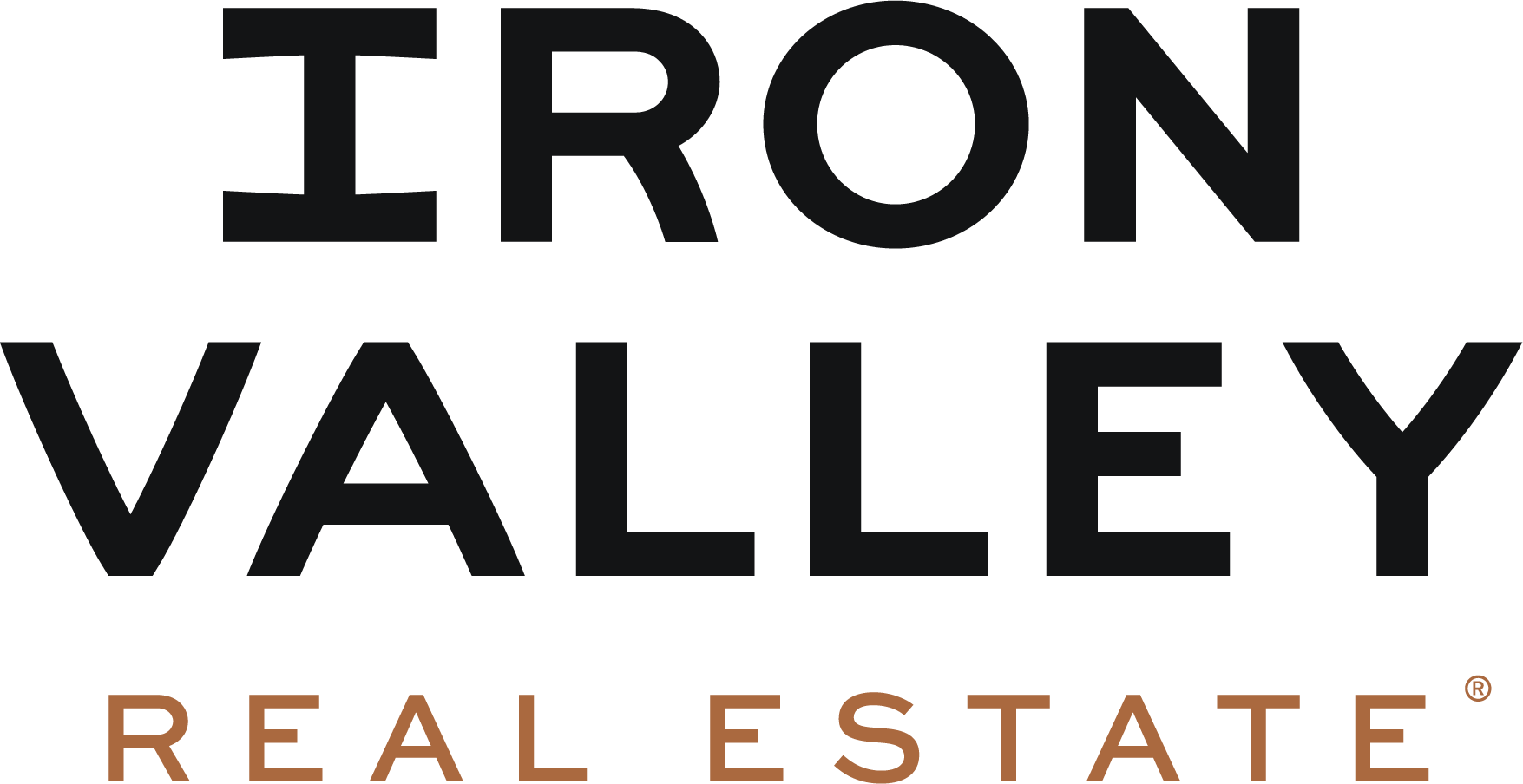4 Beds
3 Baths
2,293 SqFt
4 Beds
3 Baths
2,293 SqFt
Key Details
Property Type Single Family Home
Sub Type Detached
Listing Status Pending
Purchase Type For Sale
Square Footage 2,293 sqft
Price per Sqft $588
Subdivision Fairway Hills
MLS Listing ID MDMC2177526
Style Cape Cod,Traditional
Bedrooms 4
Full Baths 3
HOA Y/N N
Abv Grd Liv Area 1,853
Year Built 1939
Available Date 2025-05-17
Annual Tax Amount $11,303
Tax Year 2024
Lot Size 6,600 Sqft
Acres 0.15
Property Sub-Type Detached
Source BRIGHT
Property Description
Location
State MD
County Montgomery
Zoning R60
Rooms
Other Rooms Living Room, Primary Bedroom, Sitting Room, Bedroom 2, Kitchen, Family Room, Bedroom 1, Study, Bathroom 1, Bathroom 3, Primary Bathroom
Basement Fully Finished, Windows, Interior Access
Main Level Bedrooms 2
Interior
Hot Water Natural Gas
Heating Forced Air, Humidifier, Programmable Thermostat
Cooling Central A/C, Ceiling Fan(s), Wall Unit
Flooring Hardwood, Wood
Fireplaces Number 2
Fireplaces Type Wood, Mantel(s)
Equipment Built-In Microwave, Air Cleaner, Dishwasher, Disposal, Dryer, Dryer - Front Loading, Humidifier, Icemaker, Stainless Steel Appliances, Washer - Front Loading, Washer/Dryer Stacked
Fireplace Y
Window Features Wood Frame,Storm,Screens
Appliance Built-In Microwave, Air Cleaner, Dishwasher, Disposal, Dryer, Dryer - Front Loading, Humidifier, Icemaker, Stainless Steel Appliances, Washer - Front Loading, Washer/Dryer Stacked
Heat Source Natural Gas
Laundry Lower Floor
Exterior
Exterior Feature Patio(s), Terrace
Garage Spaces 2.0
Fence Partially, Privacy
Utilities Available Natural Gas Available
Water Access N
View Garden/Lawn
Roof Type Architectural Shingle
Accessibility None
Porch Patio(s), Terrace
Total Parking Spaces 2
Garage N
Building
Story 3
Foundation Block
Sewer Public Sewer
Water Public
Architectural Style Cape Cod, Traditional
Level or Stories 3
Additional Building Above Grade, Below Grade
New Construction N
Schools
Elementary Schools Bannockburn
Middle Schools Thomas W. Pyle
High Schools Walt Whitman
School District Montgomery County Public Schools
Others
Senior Community No
Tax ID 160700640285
Ownership Fee Simple
SqFt Source Assessor
Security Features Carbon Monoxide Detector(s)
Special Listing Condition Standard







