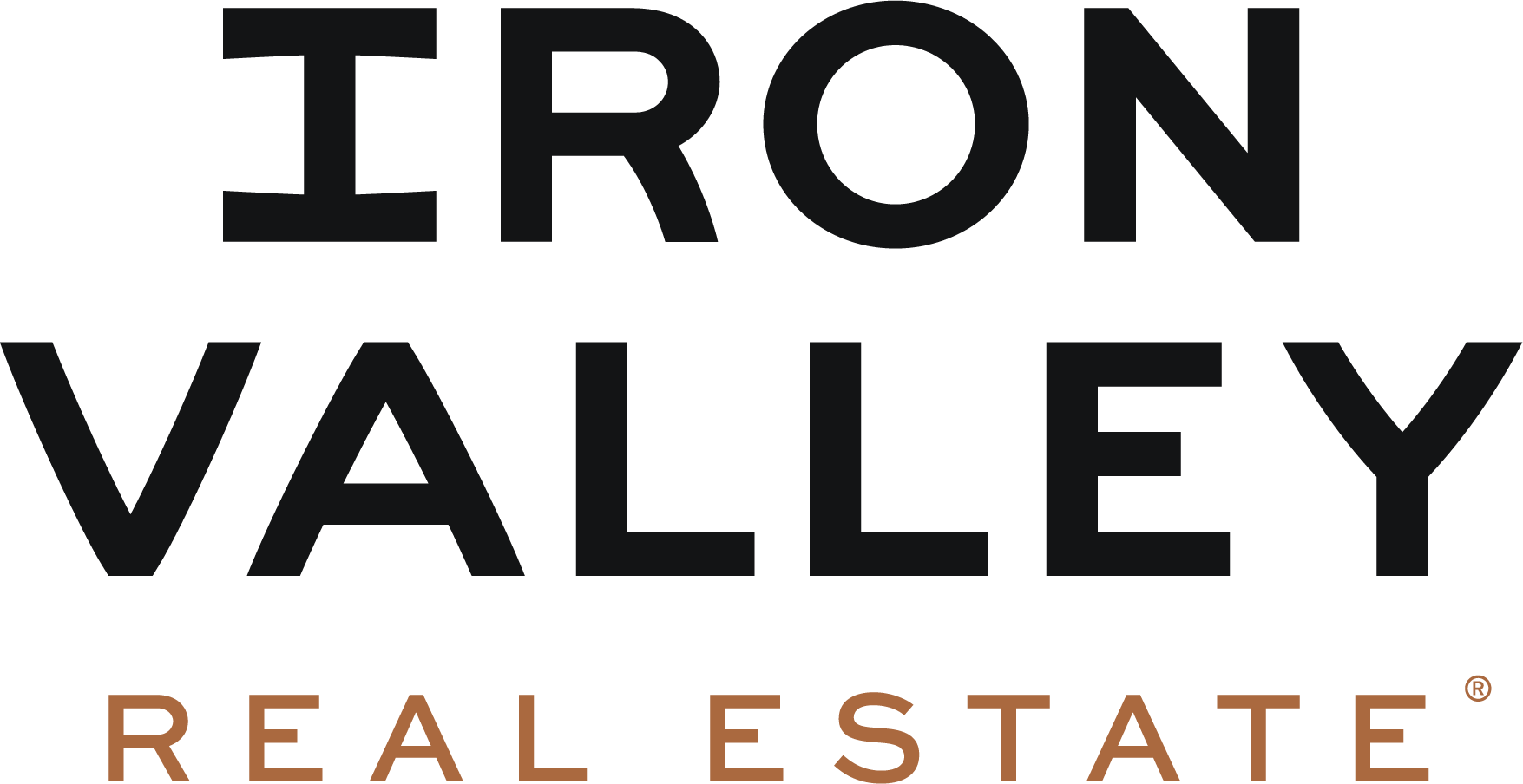5 Beds
4 Baths
2,715 SqFt
5 Beds
4 Baths
2,715 SqFt
Key Details
Property Type Single Family Home
Sub Type Detached
Listing Status Active
Purchase Type For Rent
Square Footage 2,715 sqft
Subdivision Friendship Hills
MLS Listing ID PACT2092496
Style Split Level
Bedrooms 5
Full Baths 3
Half Baths 1
HOA Y/N N
Abv Grd Liv Area 2,445
Originating Board BRIGHT
Year Built 1959
Lot Size 0.503 Acres
Acres 0.5
Lot Dimensions 0.00 x 0.00
Property Sub-Type Detached
Property Description
As you enter the home, you're welcomed by a two-story center hall that leads into a spacious living room and dining room. These rooms feature elegant picture frame molding, crown molding, and built-ins, all complemented by panoramic views of the serene rear yard. Hardwood floors add a touch of sophistication to these living spaces.
The heart of the home is the inviting kitchen, which opens to a fabulous sun/family room. This bright space, with its glass and vaulted ceiling, provides direct access to a wrap-around deck. Overlooking the back area, the deck is perfect for private entertaining or simply enjoying the tranquility of the surroundings.
The first-floor master suite is a true retreat, complete with two walk-in closets equipped with an organization system and a luxurious full bath. Additionally, this floor hosts two more bedrooms and another full bath, offering ample space for guests or home offices.
Upstairs, you'll find two additional bedrooms and a large hall bath, providing flexibility for various living arrangements. The lower level of the home features a second family room with with access to back patio, new flooring and a cozy gas fireplace, a powder room, and a bonus room with a slider to a covered patio. The laundry room, with its own separate access to the rear yard, adds convenience to your daily routine.
Additional amenities include whole-house generator, a two-zone HVAC system, and an attached two-car garage. This pet-friendly home (pets approved by landlord on a case-by-case basis) is conveniently located under a 5-minute walk to Friendship Park, where you can enjoy tennis courts, a tot lot, and basketball courts. Walk to the Paoli SEPTA and AMTRAK station, and enjoy easy access to nearby dining, shopping, and the King of Prussia Mall.
This move-in ready home in T/E offers a wonderful opportunity for comfortable and stylish living. Come see it for yourself and envision the possibilities!
Location
State PA
County Chester
Area Tredyffrin Twp (10343)
Zoning RESIDENTIAL
Rooms
Other Rooms Living Room, Dining Room, Kitchen, Den, Sun/Florida Room, Laundry, Bonus Room
Main Level Bedrooms 3
Interior
Hot Water Natural Gas
Heating Forced Air
Cooling Central A/C
Fireplaces Number 1
Inclusions washer and dryer
Fireplace Y
Heat Source Natural Gas
Exterior
Parking Features Additional Storage Area, Basement Garage, Garage - Side Entry, Inside Access, Oversized
Garage Spaces 5.0
Water Access N
Accessibility None
Attached Garage 2
Total Parking Spaces 5
Garage Y
Building
Story 3
Foundation Block
Sewer Public Sewer
Water Public
Architectural Style Split Level
Level or Stories 3
Additional Building Above Grade, Below Grade
New Construction N
Schools
High Schools Conestoga
School District Tredyffrin-Easttown
Others
Pets Allowed Y
Senior Community No
Tax ID 43-09M-0133.1000
Ownership Other
SqFt Source Assessor
Pets Allowed Case by Case Basis







