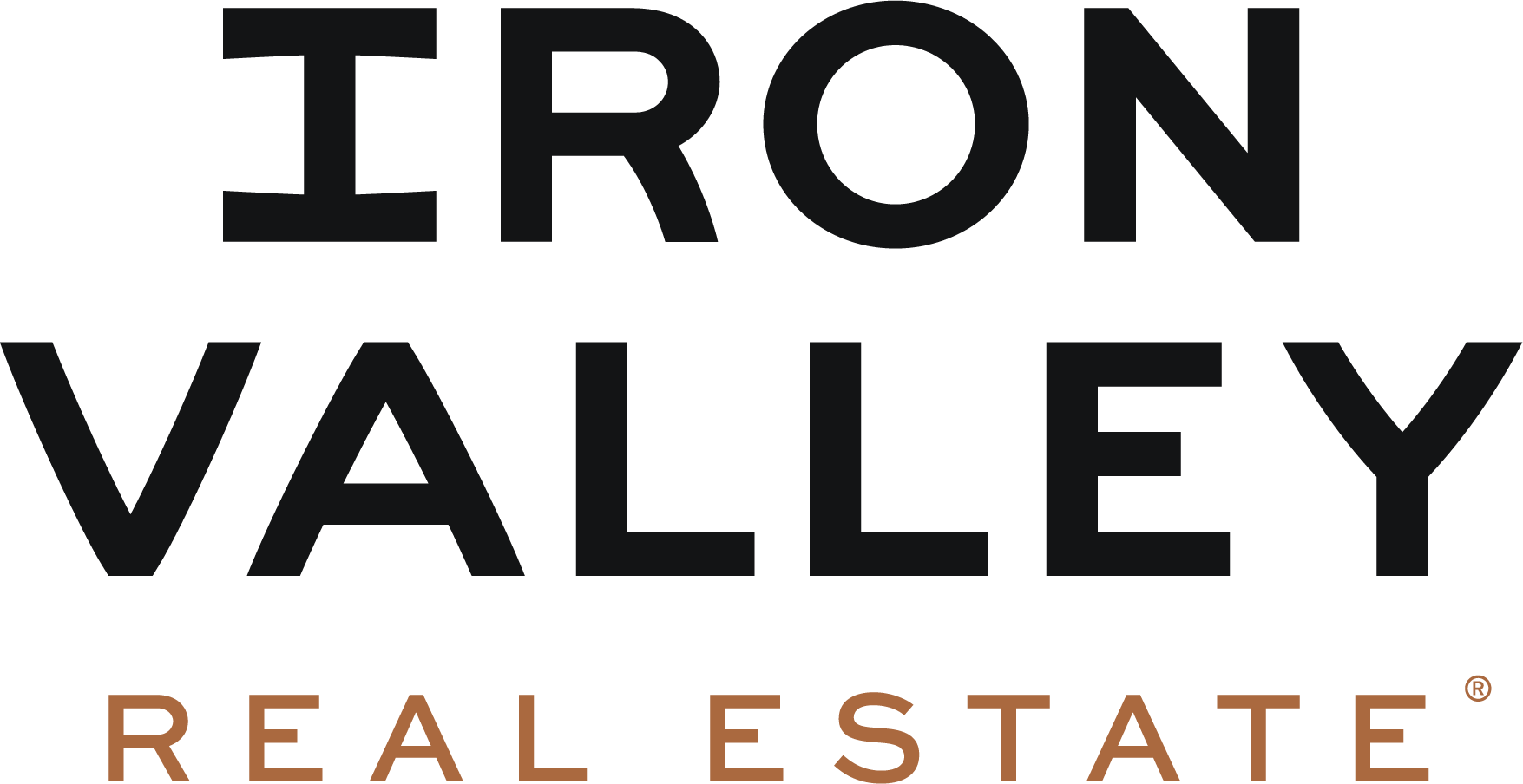5 Beds
6 Baths
4,020 SqFt
5 Beds
6 Baths
4,020 SqFt
Key Details
Property Type Single Family Home
Sub Type Detached
Listing Status Active
Purchase Type For Sale
Square Footage 4,020 sqft
Price per Sqft $335
Subdivision None Available
MLS Listing ID VAFQ2016098
Style Colonial,Other
Bedrooms 5
Full Baths 5
Half Baths 1
HOA Y/N N
Abv Grd Liv Area 4,020
Year Built 2025
Annual Tax Amount $3,960
Tax Year 2024
Lot Size 3.054 Acres
Acres 3.05
Property Sub-Type Detached
Source BRIGHT
Property Description
Step into refined living at this extraordinary custom-built estate home, thoughtfully designed as a showcase SPEC home and scheduled for delivery in June 2025. Nestled at the top of a quiet, tree-lined cul-de-sac and set on over 3 pristine acres, this is the rare opportunity to experience both serenity and convenience—just minutes from Downtown Warrenton, VA.
From the moment you enter, you'll be captivated by soaring ceilings, dramatic natural light, and a seamless blend of open-concept luxury and functional design. Boasting 5 bedrooms, 5.5 bathrooms, and main level living, this home is tailor-made for those who value space, comfort, and craftsmanship.
Main Level: Two bedrooms—including a luxurious primary suite—three full bathrooms, powder room, spacious laundry, and a dedicated office.
Upper Level: Three additional bedrooms, two full bathrooms, a study, laundry room, and a 576 sq ft bonus room above the garage—ideal for an in-law suite, guest space, or home studio.
At the heart of the home lies a gourmet kitchen designed to impress and entertain:
An oversized 8-foot island, endless cabinetry, commercial-grade range with pot filler, high-end finishes, and Moen Gibson fixtures. Every detail speaks of intention—from Marvin black floor-to-ceiling windows and wide-plank flooring to curated designer lighting and custom millwork throughout.
The exterior architecture combines timeless appeal with modern charm—board and batten siding, stone water table, lap siding accents, and a mix of Landmark Pro shingles and Englert standing seam metal roofing.
Outside, enjoy peaceful mornings on the covered front porch and golden hour sunsets on your private rear terrace overlooking a cleared, level yard—already prepped and graded for a future pool.
Need more space, the basement is ready for your new ideas and more equity built in the future.
Location
State VA
County Fauquier
Zoning R1
Direction West
Rooms
Other Rooms Dining Room, Primary Bedroom, Bedroom 2, Bedroom 3, Bedroom 4, Bedroom 5, Kitchen, Basement, Study, Great Room, Mud Room, Office, Bonus Room
Basement Full, Daylight, Partial, Side Entrance, Walkout Stairs, Interior Access
Main Level Bedrooms 2
Interior
Interior Features Bathroom - Walk-In Shower, Breakfast Area, Butlers Pantry, Carpet, Ceiling Fan(s), Dining Area, Entry Level Bedroom, Family Room Off Kitchen, Floor Plan - Open, Kitchen - Gourmet, Kitchen - Island, Kitchen - Table Space, Pantry, Recessed Lighting, Walk-in Closet(s), Upgraded Countertops
Hot Water Electric
Heating Central, Heat Pump(s)
Cooling Central A/C, Ceiling Fan(s), Heat Pump(s), Zoned
Flooring Luxury Vinyl Plank, Carpet
Fireplaces Number 1
Fireplaces Type Insert, Gas/Propane
Equipment Built-In Microwave, Commercial Range, Built-In Range, Dishwasher, Disposal, Icemaker, Oven/Range - Gas, Refrigerator, Stainless Steel Appliances, Washer, Dryer - Electric
Furnishings No
Fireplace Y
Window Features Insulated,Screens
Appliance Built-In Microwave, Commercial Range, Built-In Range, Dishwasher, Disposal, Icemaker, Oven/Range - Gas, Refrigerator, Stainless Steel Appliances, Washer, Dryer - Electric
Heat Source Electric, Central, Propane - Leased
Laundry Has Laundry, Main Floor, Upper Floor
Exterior
Exterior Feature Patio(s), Porch(es)
Parking Features Garage Door Opener, Garage - Side Entry, Additional Storage Area, Inside Access
Garage Spaces 3.0
Utilities Available Propane
Amenities Available None
Water Access N
Roof Type Architectural Shingle
Street Surface Paved
Accessibility None
Porch Patio(s), Porch(es)
Road Frontage Private
Attached Garage 3
Total Parking Spaces 3
Garage Y
Building
Lot Description Backs to Trees, Cleared, Cul-de-sac, Front Yard, No Thru Street, Not In Development, Private, Rear Yard, SideYard(s), Subdivision Possible, Unrestricted
Story 3
Foundation Concrete Perimeter, Slab, Stone
Sewer On Site Septic
Water Well, Private
Architectural Style Colonial, Other
Level or Stories 3
Additional Building Above Grade, Below Grade
Structure Type 2 Story Ceilings,Cathedral Ceilings,Dry Wall,Vaulted Ceilings
New Construction Y
Schools
Elementary Schools C. Hunter Ritchie
Middle Schools Auburn
High Schools Kettle Run
School District Fauquier County Public Schools
Others
Pets Allowed Y
HOA Fee Include None
Senior Community No
Tax ID 6995-97-8616
Ownership Fee Simple
SqFt Source Assessor
Security Features Smoke Detector,Carbon Monoxide Detector(s)
Acceptable Financing Conventional, Cash, FHA, Private, VA
Horse Property N
Listing Terms Conventional, Cash, FHA, Private, VA
Financing Conventional,Cash,FHA,Private,VA
Special Listing Condition Standard
Pets Allowed No Pet Restrictions
Virtual Tour https://www.cherylspanglerteam.com/6957







