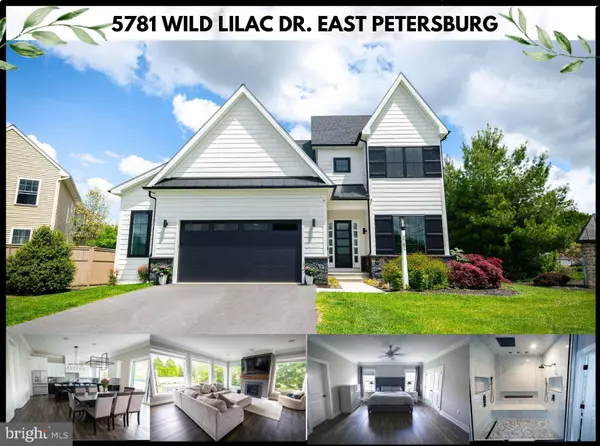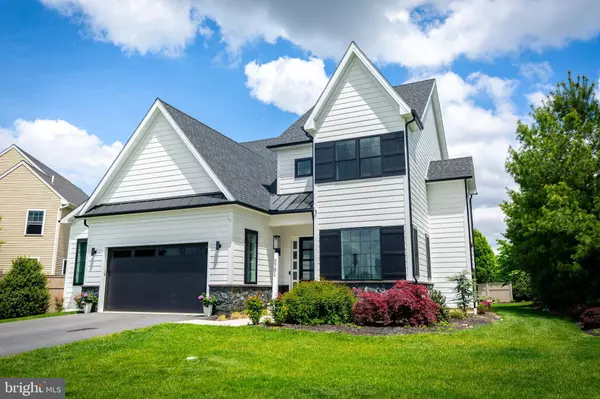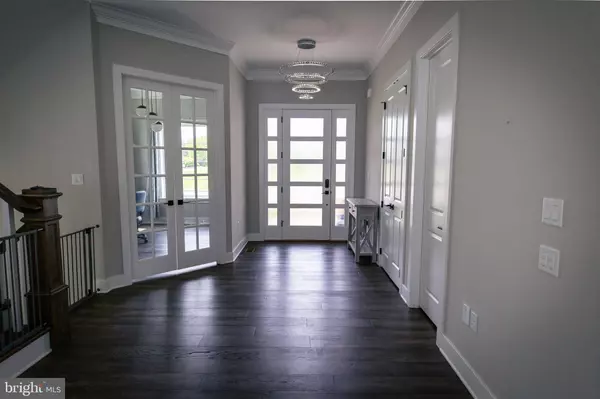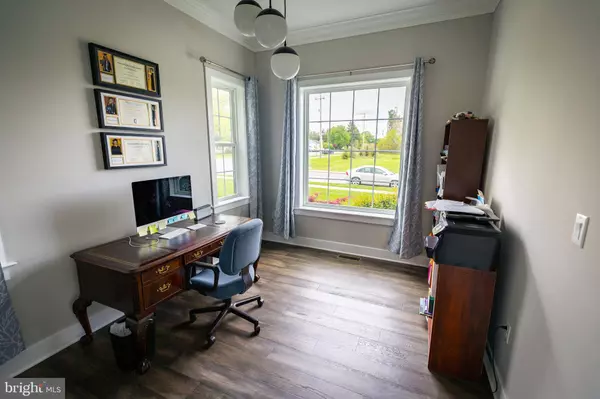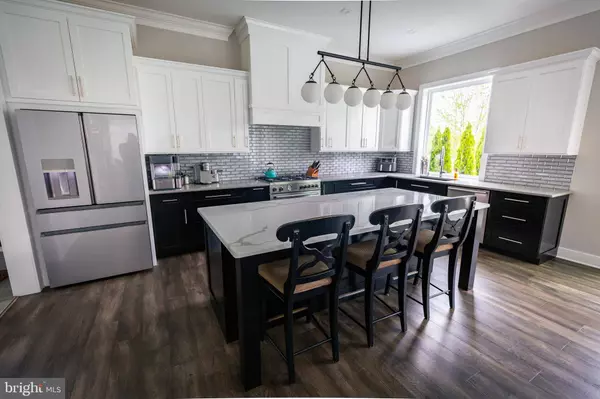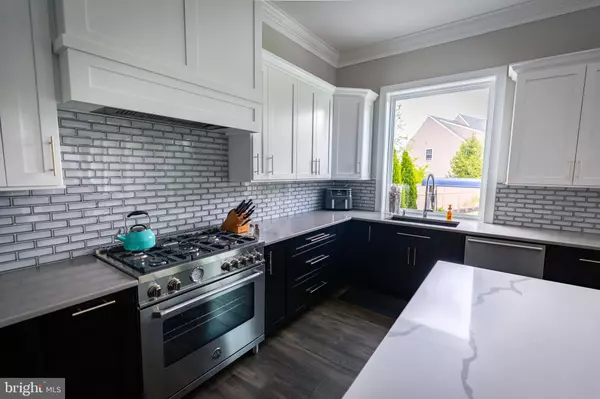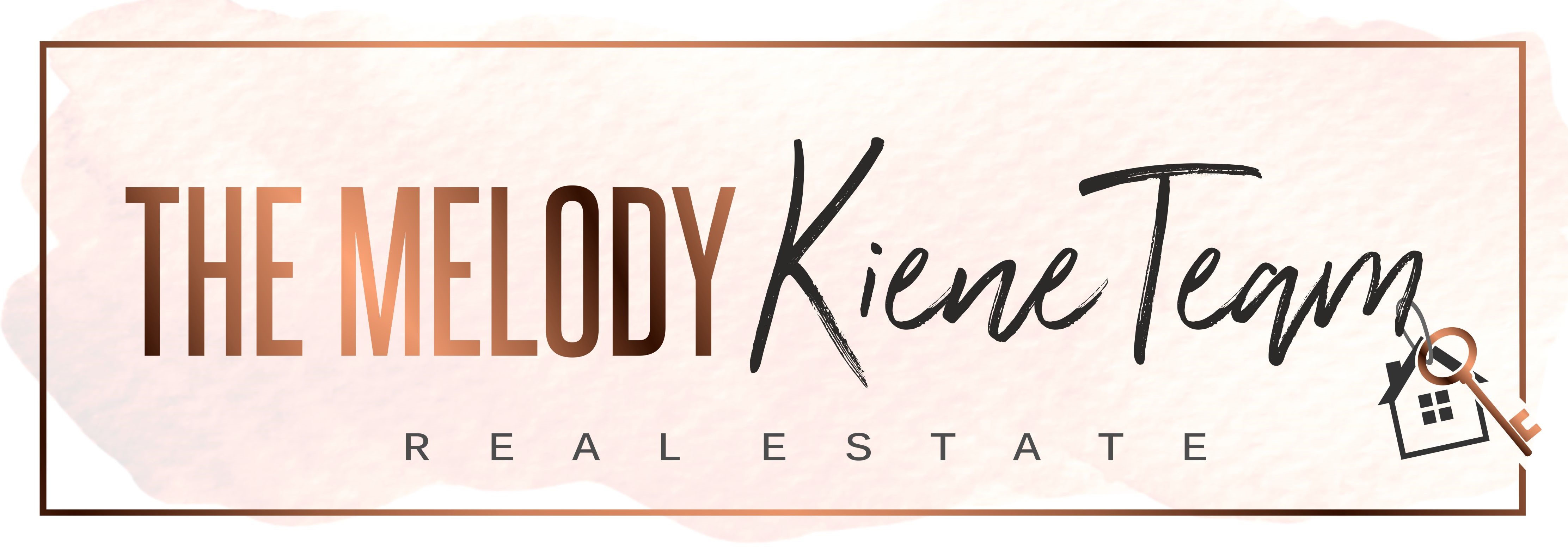
GALLERY
PROPERTY DETAIL
Key Details
Sold Price $800,000
Property Type Single Family Home
Sub Type Detached
Listing Status Sold
Purchase Type For Sale
Square Footage 3, 968 sqft
Price per Sqft $201
Subdivision Haydn Manor
MLS Listing ID PALA2018342
Sold Date 07/15/22
Style Contemporary
Bedrooms 4
Full Baths 3
Half Baths 2
HOA Fees $45/qua
HOA Y/N Y
Abv Grd Liv Area 2,933
Year Built 2020
Annual Tax Amount $9,607
Tax Year 2021
Lot Size 0.330 Acres
Acres 0.33
Property Sub-Type Detached
Source BRIGHT
Location
State PA
County Lancaster
Area East Hempfield Twp (10529)
Zoning RES.
Rooms
Other Rooms Primary Bedroom, Bedroom 2, Bedroom 3, Bedroom 4, Kitchen, Family Room, Foyer, Study, Great Room, Mud Room, Storage Room, Bathroom 2, Bathroom 3, Primary Bathroom, Half Bath
Basement Fully Finished, Heated, Poured Concrete, Windows, Full, Improved
Building
Lot Description Corner, Rear Yard, SideYard(s), Level
Story 2
Foundation Concrete Perimeter
Above Ground Finished SqFt 2933
Sewer Public Sewer
Water Public
Architectural Style Contemporary
Level or Stories 2
Additional Building Above Grade, Below Grade
Structure Type 9'+ Ceilings,Dry Wall
New Construction N
Interior
Interior Features Carpet, Ceiling Fan(s), Crown Moldings, Dining Area, Floor Plan - Open, Kitchen - Gourmet, Kitchen - Island, Pantry, Primary Bath(s), Recessed Lighting, Stall Shower, Tub Shower, Upgraded Countertops, Walk-in Closet(s), Window Treatments, Wood Floors
Hot Water Natural Gas
Heating Forced Air
Cooling Central A/C
Flooring Carpet, Engineered Wood, Ceramic Tile
Fireplaces Number 1
Fireplaces Type Gas/Propane, Mantel(s)
Equipment Built-In Microwave, Commercial Range, Dishwasher, Disposal, Oven/Range - Gas, Range Hood, Stainless Steel Appliances, Water Heater
Furnishings No
Fireplace Y
Window Features Casement,Double Hung,Insulated,Screens
Appliance Built-In Microwave, Commercial Range, Dishwasher, Disposal, Oven/Range - Gas, Range Hood, Stainless Steel Appliances, Water Heater
Heat Source Natural Gas
Laundry Upper Floor
Exterior
Exterior Feature Porch(es), Patio(s)
Parking Features Garage - Front Entry, Garage Door Opener
Garage Spaces 4.0
Utilities Available Cable TV
Water Access N
Roof Type Metal,Shingle,Composite
Accessibility None
Porch Porch(es), Patio(s)
Attached Garage 2
Total Parking Spaces 4
Garage Y
Schools
Middle Schools Hempfield
High Schools Hempfield Senior
School District Hempfield
Others
HOA Fee Include Common Area Maintenance
Senior Community No
Tax ID 290-16651-0-0000
Ownership Fee Simple
SqFt Source 3968
Security Features Smoke Detector,Exterior Cameras
Acceptable Financing Conventional, Cash
Listing Terms Conventional, Cash
Financing Conventional,Cash
Special Listing Condition Standard
SIMILAR HOMES FOR SALE
Check for similar Single Family Homes at price around $800,000 in East Petersburg,PA

Pending
$649,900
886 FOUNDERS WAY, East Petersburg, PA 17520
Listed by Keller Williams Elite2 Beds 2 Baths 2,285 SqFt
Open House
$949,900
5784 WILD LILAC DR, East Petersburg, PA 17520
Listed by Berkshire Hathaway HomeServices Homesale Realty4 Beds 3 Baths 2,618 SqFt
Open House
$1,100,000
2532 CROWFOOT LN, East Petersburg, PA 17520
Listed by Berkshire Hathaway HomeServices Homesale Realty4 Beds 4 Baths 3,048 SqFt
CONTACT


