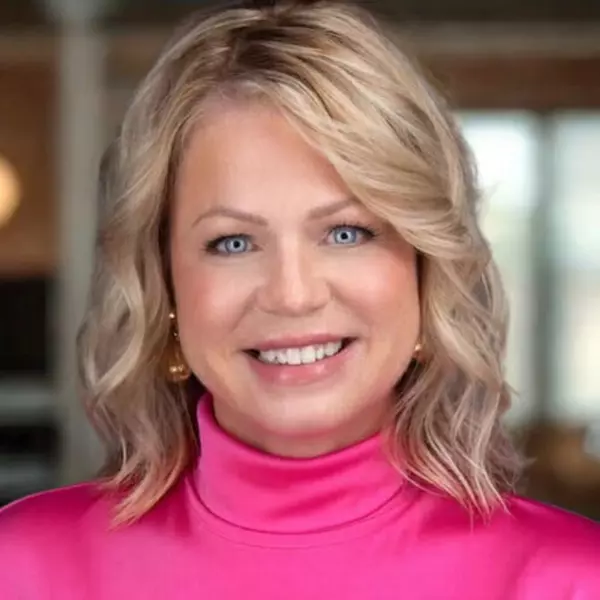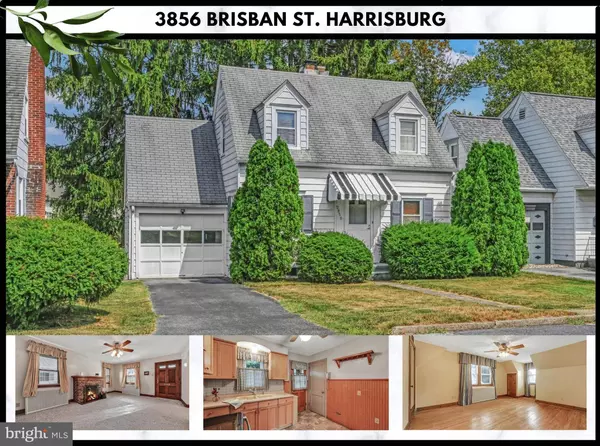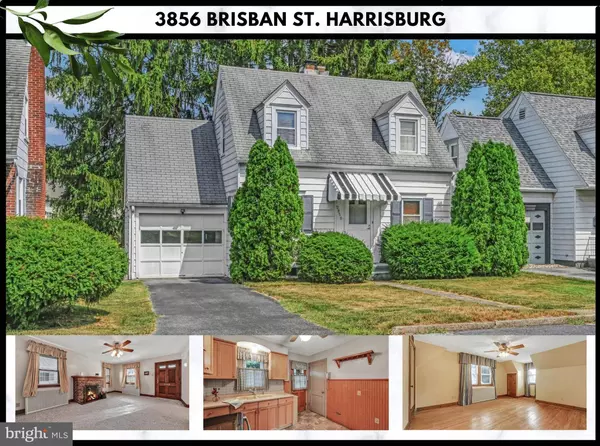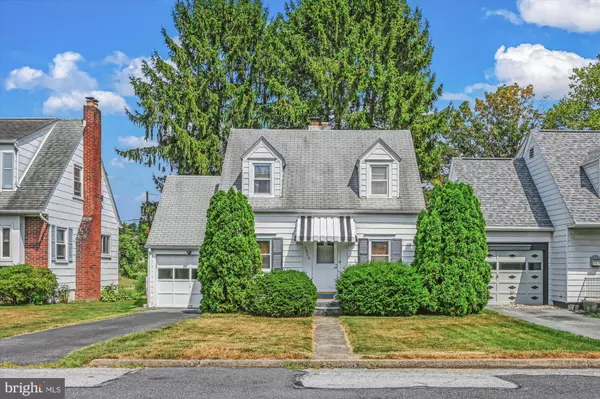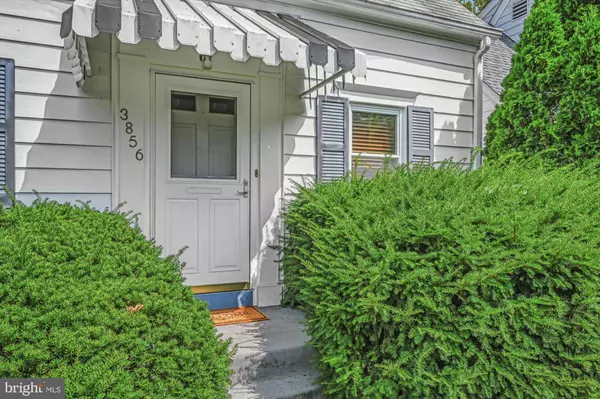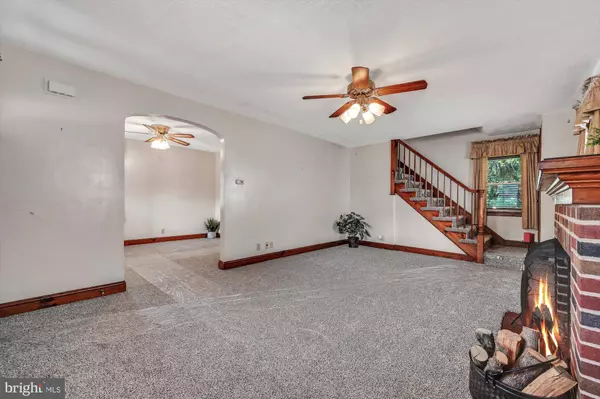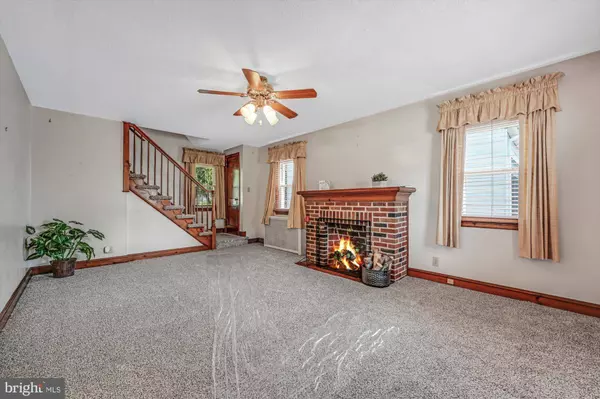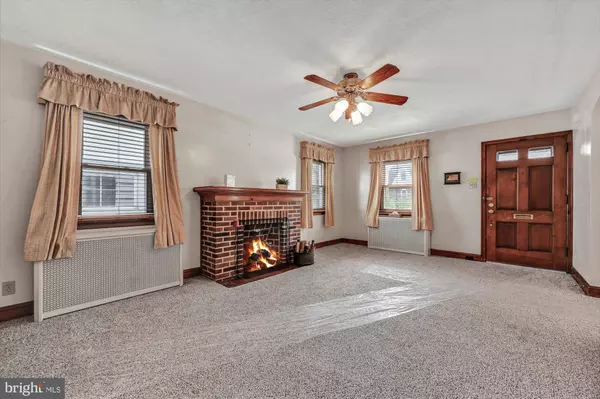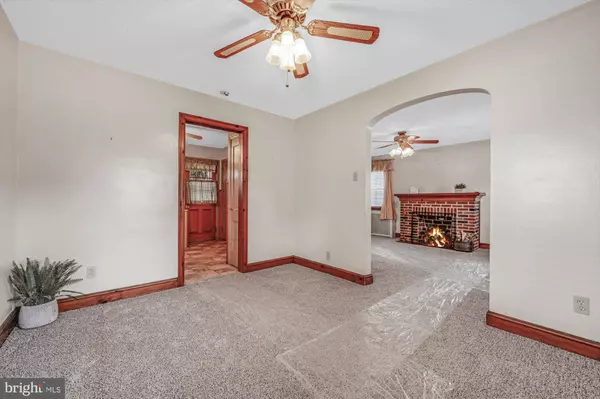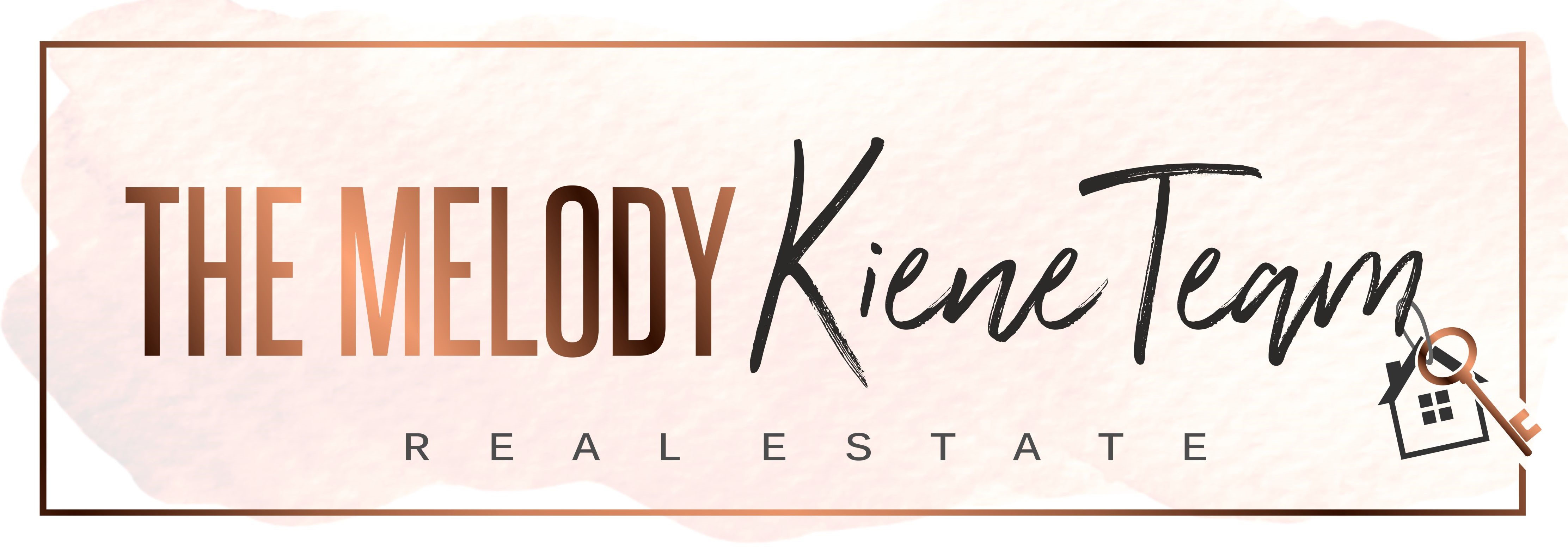
GALLERY
PROPERTY DETAIL
Key Details
Sold Price $180,0000.1%
Property Type Single Family Home
Sub Type Detached
Listing Status Sold
Purchase Type For Sale
Square Footage 994 sqft
Price per Sqft $181
Subdivision None Available
MLS Listing ID PADA2016374
Sold Date 10/19/22
Style Cape Cod
Bedrooms 2
Full Baths 1
HOA Y/N N
Abv Grd Liv Area 994
Year Built 1939
Annual Tax Amount $1,853
Tax Year 2022
Lot Size 4,792 Sqft
Acres 0.11
Property Sub-Type Detached
Source BRIGHT
Location
State PA
County Dauphin
Area Swatara Twp (14063)
Zoning RES.
Rooms
Other Rooms Living Room, Dining Room, Bedroom 2, Kitchen, Bedroom 1, Laundry, Workshop, Bathroom 1
Basement Full, Unfinished
Building
Lot Description Level, Rear Yard
Story 1.5
Foundation Permanent
Above Ground Finished SqFt 994
Sewer Public Sewer
Water Public
Architectural Style Cape Cod
Level or Stories 1.5
Additional Building Above Grade, Below Grade
New Construction N
Interior
Interior Features Carpet, Ceiling Fan(s), Wood Floors
Hot Water Electric
Heating Hot Water
Cooling Ceiling Fan(s)
Flooring Partially Carpeted, Hardwood
Equipment Water Heater, Oven/Range - Electric
Furnishings No
Fireplace N
Window Features Storm
Appliance Water Heater, Oven/Range - Electric
Heat Source Oil
Laundry Lower Floor
Exterior
Parking Features Garage - Front Entry, Garage Door Opener
Garage Spaces 3.0
Water Access N
Roof Type Composite,Shingle
Accessibility None
Attached Garage 1
Total Parking Spaces 3
Garage Y
Schools
Middle Schools Central Dauphin
High Schools Central Dauphin
School District Central Dauphin
Others
Senior Community No
Tax ID 63-007-044-000-0000
Ownership Fee Simple
SqFt Source 994
Security Features Smoke Detector
Acceptable Financing Cash, Conventional, FHA, VA
Listing Terms Cash, Conventional, FHA, VA
Financing Cash,Conventional,FHA,VA
Special Listing Condition Standard
SIMILAR HOMES FOR SALE
Check for similar Single Family Homes at price around $180,000 in Harrisburg,PA
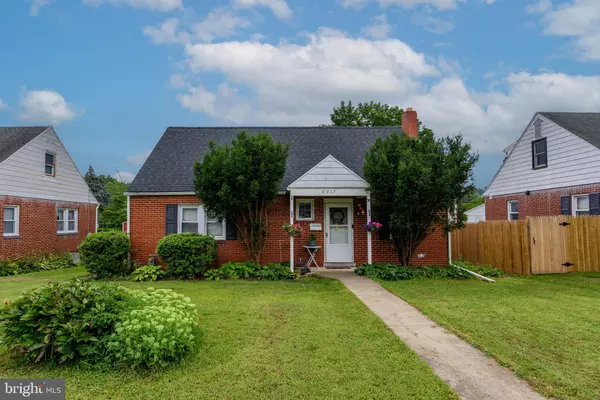
Active
$249,900
4917 LANCASTER ST, Harrisburg, PA 17111
Listed by RE/MAX Realty Associates4 Beds 2 Baths 1,707 SqFt
Pending
$229,900
10 PARK TERRACE, Harrisburg, PA 17111
Listed by Howard Hanna Company-Harrisburg3 Beds 2 Baths 1,450 SqFt
Pending
$265,000
681 KECKLER RD, Harrisburg, PA 17111
Listed by Keller Williams Realty3 Beds 3 Baths 2,454 SqFt
CONTACT
