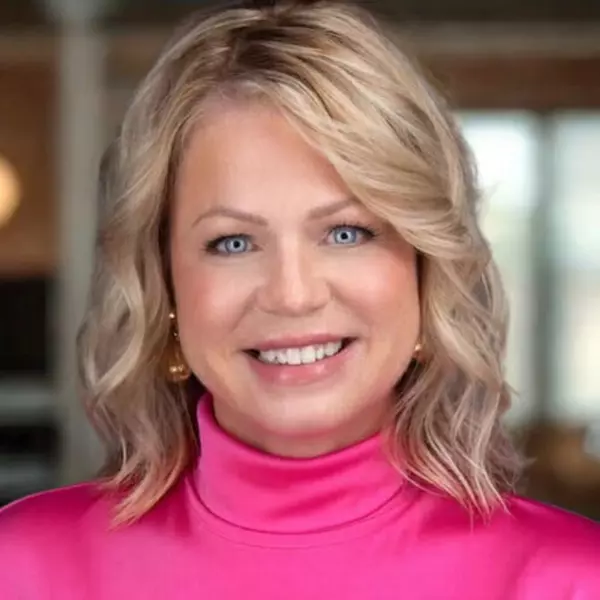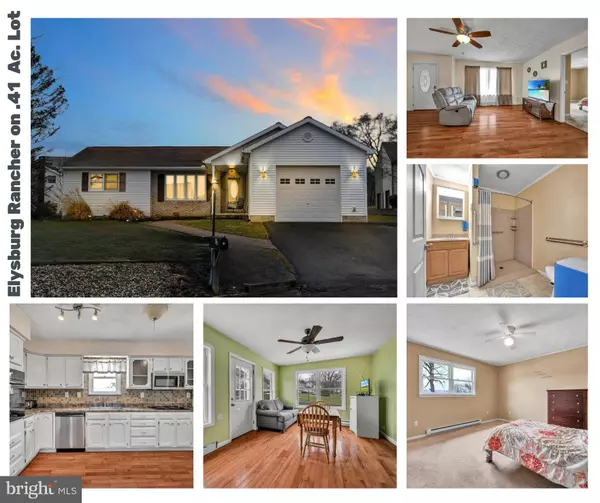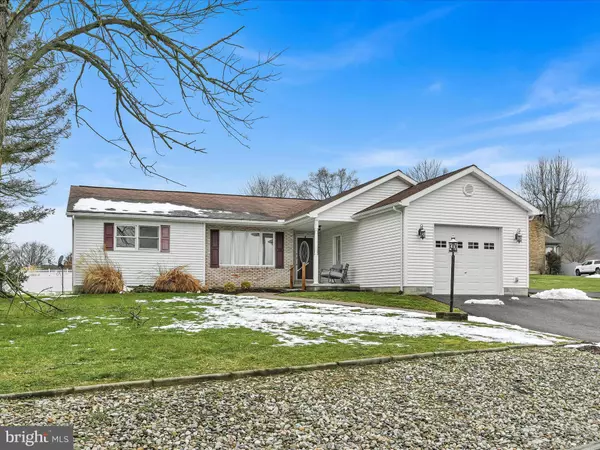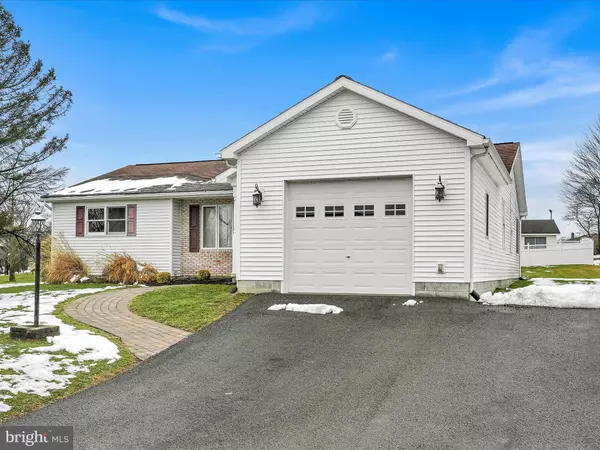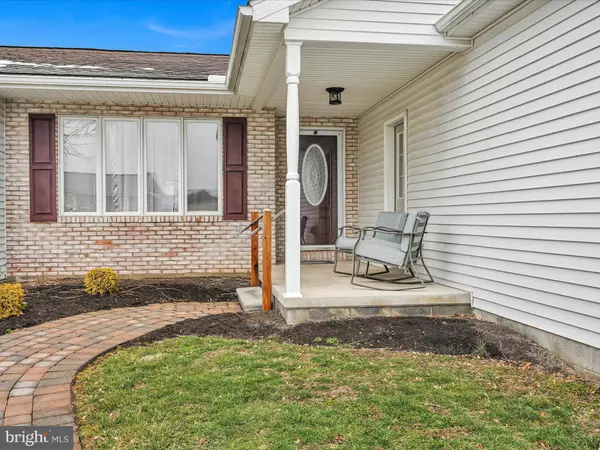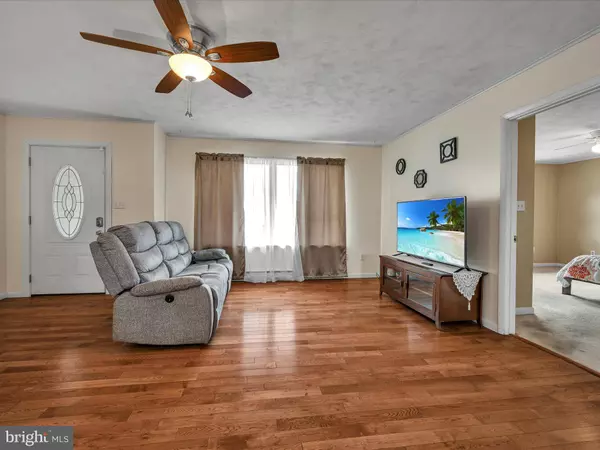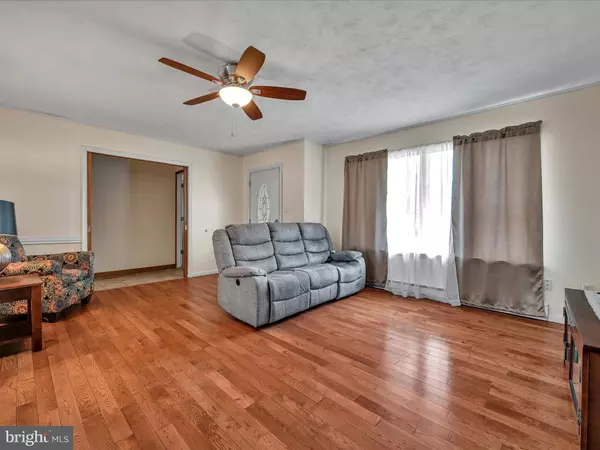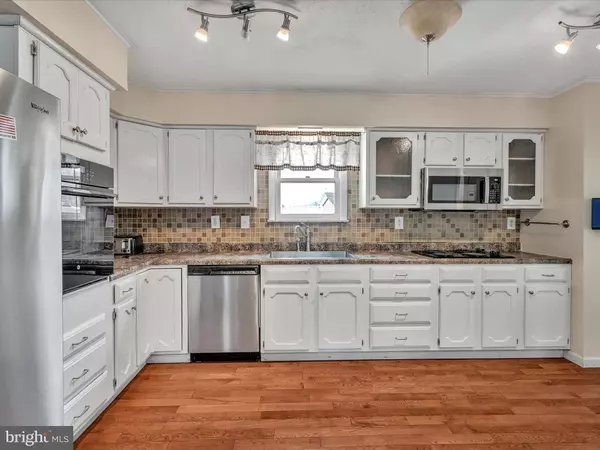GALLERY
PROPERTY DETAIL
Key Details
Sold Price $245,0004.7%
Property Type Single Family Home
Sub Type Detached
Listing Status Sold
Purchase Type For Sale
Square Footage 1, 870 sqft
Price per Sqft $131
Subdivision None Available
MLS Listing ID PANU2001360
Sold Date 04/01/24
Style Ranch/Rambler
Bedrooms 4
Full Baths 2
HOA Y/N N
Abv Grd Liv Area 1,870
Year Built 1989
Annual Tax Amount $2,724
Tax Year 2022
Lot Size 0.410 Acres
Acres 0.41
Property Sub-Type Detached
Source BRIGHT
Location
State PA
County Northumberland
Area Ralpho Twp (14120)
Zoning RES.
Rooms
Main Level Bedrooms 4
Building
Lot Description Level, Rear Yard, SideYard(s)
Story 1
Foundation Crawl Space
Above Ground Finished SqFt 1870
Sewer Public Sewer
Water Public
Architectural Style Ranch/Rambler
Level or Stories 1
Additional Building Above Grade, Below Grade
Structure Type Dry Wall
New Construction N
Interior
Interior Features Ceiling Fan(s), Combination Kitchen/Dining, Entry Level Bedroom, Kitchen - Eat-In, Primary Bath(s), Recessed Lighting, Stall Shower, Tub Shower
Hot Water Electric
Heating Baseboard - Electric
Cooling Window Unit(s)
Flooring Hardwood, Carpet
Equipment Refrigerator, Oven/Range - Electric, Dryer, Washer
Fireplace N
Window Features Replacement
Appliance Refrigerator, Oven/Range - Electric, Dryer, Washer
Heat Source Electric
Laundry Main Floor
Exterior
Exterior Feature Patio(s), Porch(es)
Parking Features Garage - Front Entry
Garage Spaces 3.0
Utilities Available Cable TV
Water Access N
Roof Type Architectural Shingle,Composite
Accessibility 32\"+ wide Doors, Level Entry - Main
Porch Patio(s), Porch(es)
Attached Garage 1
Total Parking Spaces 3
Garage Y
Schools
School District Southern Columbia Area
Others
Senior Community No
Tax ID 040-03-044-019
Ownership Fee Simple
SqFt Source 1870
Security Features Smoke Detector
Acceptable Financing Cash, Conventional, FHA, VA
Listing Terms Cash, Conventional, FHA, VA
Financing Cash,Conventional,FHA,VA
Special Listing Condition Standard
CONTACT
